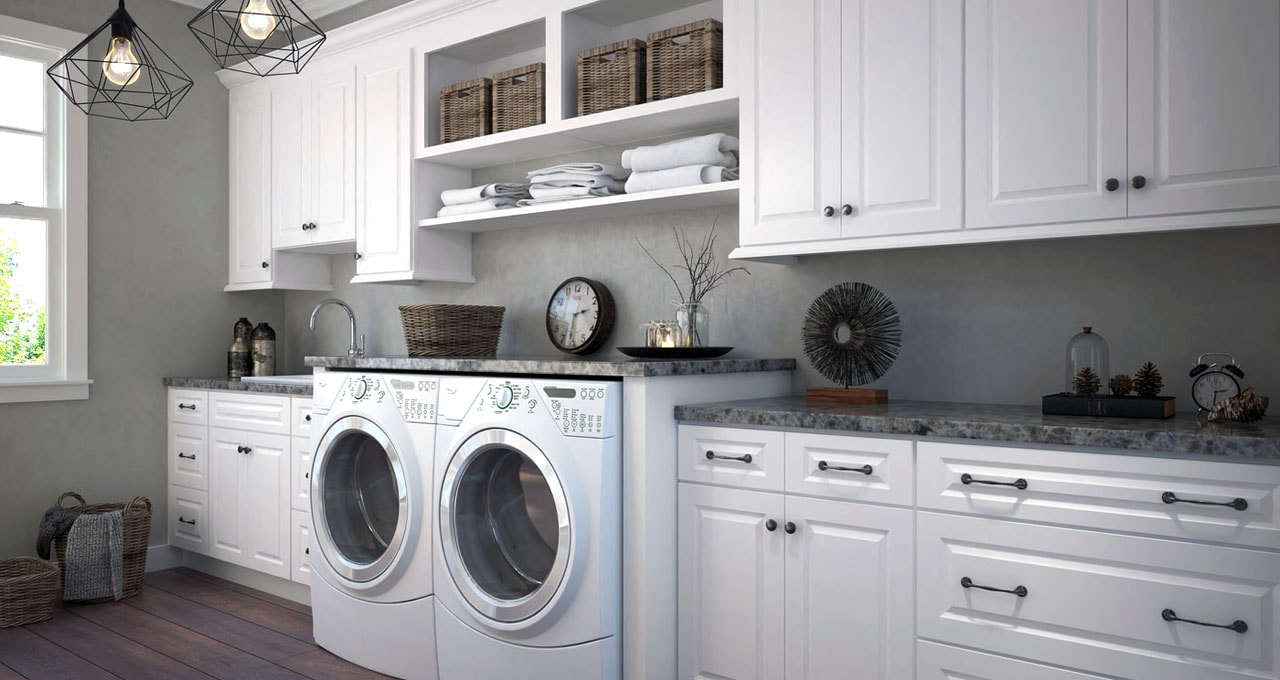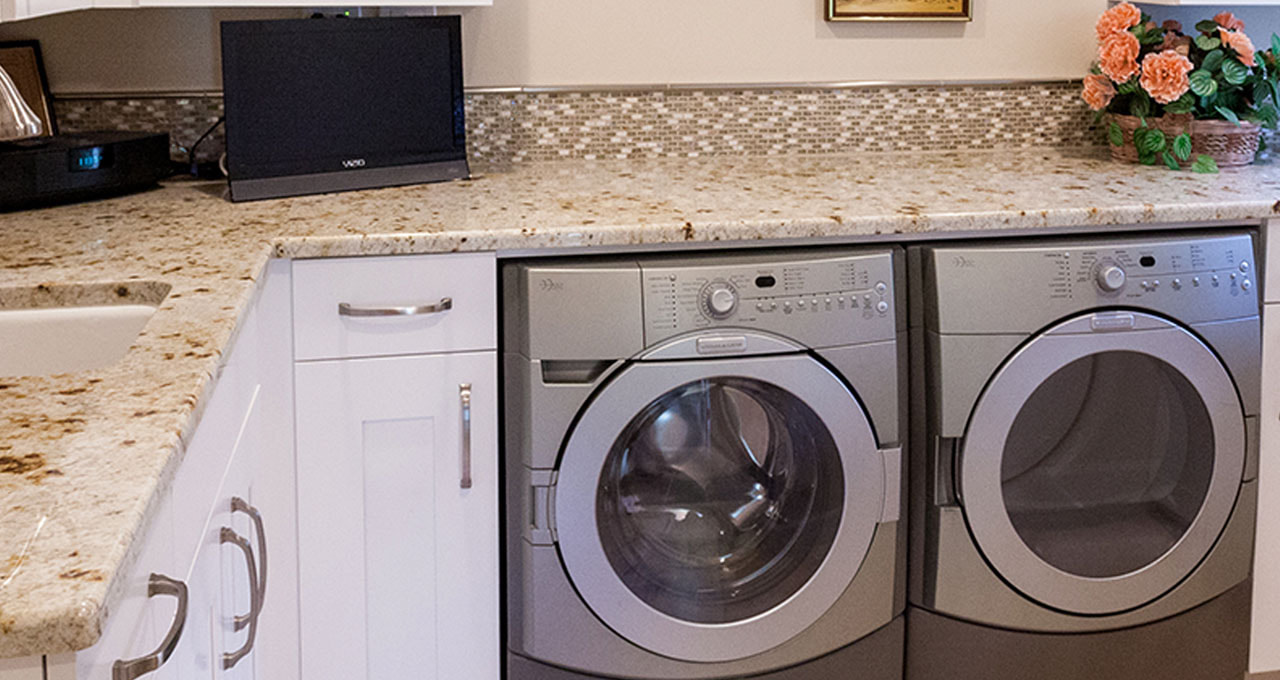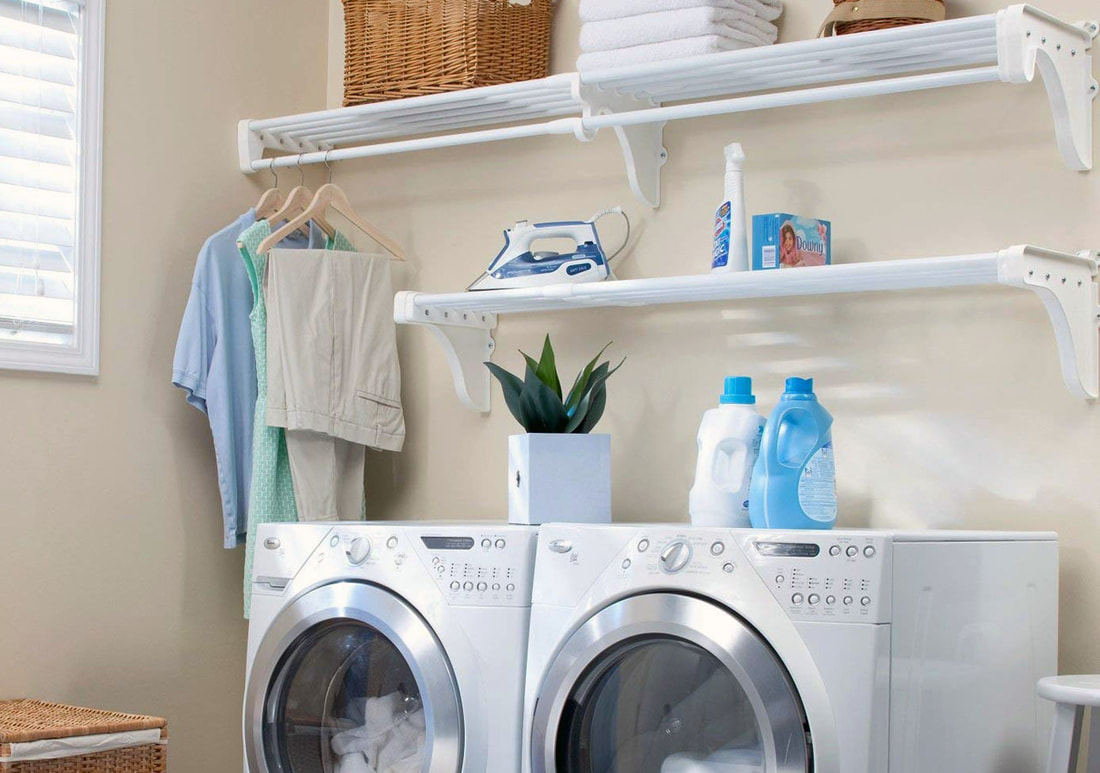|
By Anna Hazard
Introduction
Storage within a laundry room layout meant for aging in place should focus on safety, easy accessibility, and on lowering the amount of effort required to complete each task. Cabinets and countertops should be carefully located within close proximity to the room's appliances for easy transfer of laundry without hampering movement or maneuverability.
If cabinets or other storage & work areas are located too far away from the washing machine or dryer than shifting clothing and other laundry items will become more onerous & require more physical strength. In counterpoint, an awkwardly close placement may end up blocking access to the appliances, walkway, or otherwise end up impeding movement (particularly if the user is maneuvering with a mobility aid). Otherwise cabinets, counters, and other storage places for commonly used laundry items (such as detergent, fabric softener, dryer sheets, iron & ironing board) should be placed within easy reach of the location where they will be used and at a level that will not require the user to bend over or reach above their heads. 
Available at The RTA Store
Cabinets & Shelving
The less maneuvering required during the various steps of cleaning the laundry, the safer is the chore and less likely to cause strain on the user. Thus, it would be optimal to have cabinets or other shelving between or next to the washing machine & dryer for easy access to necessary items such as detergent, fabric softener, and dryer sheets while doing the laundry.
If a base cabinet won't fit or otherwise isn't available in the area, then fold-down, collapsible, or roll out shelves & counters can be installed instead that can be used to temporarily store items while they are in use and then collapsed and stored out of the way once the task is completed. Height & Specifications For safety & accessibility reasons upper cabinets should be installed at least 3" lower than the conventional height (closer to the 48" height recommended by the ADA) for easier use by those in wheelchairs & others who may have trouble reaching upwards. In addition spills & other accidents are less likely to occur on shelves that are closer to the floor level (with said spills also less likely to land on the user in contrast to higher overhead shelves). Thus, frequently used items should always be stored on the shelves with easiest access with the upper shelves reserved for more rarely needed things. Shelving Options Otherwise, roll-out trays, pull down shelves, and lazy susans are more accessible versions of shelving that can be installed within the base cabinetry. For higher cabinets, pull down shelves are recommended to place items within easier reach while pull-out shelves are recommended for lower shelves that may otherwise require bending or stooping to access. Other options include adjustable or open shelving (with no doors) for easier access. If shelving with doors is installed, then the handles should be switched over to D-shaped pull handles which are easier on arthritic hands than rounded knobs. 
Available at Cabinets by C & F
Countertops
Within the laundry room there should be available counter space that is accessible while both seated and standing. This space will be needed for folding & sorting laundry and can also be used for ironing as well as providing a space to hold other frequently used items such as detergent.
Height, Specifications, & Layout The counter height should either be adjustable or available at varying heights in order to make certain that everyone within the household will have easy access to at least one counter space without the need to stretch or bend over. The ADA recommends a standard height of 36" with knee space beneath of at least 30" wide x 27" tall so that a person could be comfortably seated directly at the counter. More optimally, the laundry room would have a counter work surface at 30" tall (for those seated) and 42" tall (for those standing normally). Otherwise, counters should be carefully positioned so they do not block access to the door, to the washer & dryer, or otherwise encroach into the path through the laundry room. Popular placements would include across the top of the washer & dryer as well as having a standalone counter away from the entrance door and against a wall that is close to the dryer (for ease of use when folding laundry or ironing). Material, Surface, & Other Options The counter itself should be made from a smooth & waterproof material such as solid surface, quartz, engineered stone, or sealed wood. Popular & inexpensive laminate countertops are not recommended due to their lack of durability tending to require maintenance & repair within a few years after installation. Quartz countertops and other engineered stones are recommended for those with enough budget as they are highly durable with a suitable surface for dealing with wet or dry laundry. Moisture sealed wood countertops are a more economical option. It's also recommended that the counter top have rounded edges with a soft material on its surface to help reduce potential injuries caused by bumping or falling against it. A soft covering made of heat resistant fabric would also make the counter top more suitable as an ironing board replacement. In addition, the counter should be a different color from the floor and walls with a distinct accent color on it's edge to help those with visual problems maneuver around it.The overall structure should also be sturdy enough to be able to support a person's weight (in case the user ends up bracing themselves against it during a fall or accident). View the Rest of the Series
Part 1 - Introduction
Part 2 - Exterior Part 3 - Landscaping & Gardens Part 4 - Patio, Porch, & Deck Part 5 - Garage & Carports Part 6 - Entrances, Exits, & Thresholds Part 7 - Exterior Steps & Ramps Part 8 - Threshold Lighting & Windows Part 9 - Interior Doors & Halls Part 10 - Interior Steps & Staircases Part 11 - Interior Stairlifts Part 12 - Interior Elevators Part 13 - Interior Lighting Part 14 - General Interior Flooring Part 15 - Interior Flooring Comparisons Part 16 - HVAC & Energy Efficiency Part 17 - Power, Communications, & Other Interior Systems Part 18 - Living Room Part 19 - Kitchen Layout, HVAC, & Electrical Systems Part 20 - Kitchen Lighting, Flooring, and Sink Faucets Part 21 - Kitchen Countertops & Cabinets Part 22 - Kitchen Refrigerators, Freezers, and Dishwashers Part 23 - Kitchen Ovens, Ranges, Stovetops, and Cooktops Part 24 - Kitchen Microwaves, Blenders, & Food Processors Part 25 - Miscellaneous Kitchen Items Part 26 - Dining Room Layout, Tables, & Other Furniture Part 27 - Dining Room Flooring, Lighting, & Meal Serving Equipment Part 28 - Bedroom Layout & Closets Part 29 - Accessible Beds Part 30 - Bedroom Furniture, Electronics, & Other Accessories Part 31 - Bedroom Flooring Part 32 - Bedroom Lighting Part 33 - Bathroom General Layout Part 34 - Bathroom General Tips for Showers & Tubs Part 35 - Bathroom Accessible Tubs Part 36 - Bathroom Accessible Showers Part 37 - Bathroom Accessible Toilets Part 38 - Bathroom Sinks & Vanities Part 39 - Bathroom Cabinets & Shelving Part 40 - Bathroom Grab Bars Part 41 - Bathroom Flooring Part 42 - Bathroom Lighting Part 43 - Bathroom Ableware - Toilet Aids & General Accessibility Part 44 - Bathroom Ableware - Shower, Bathing, & Grooming Aids Part 45 - Laundry Room Location, Layout, & Spacing Part 46 - Laundry Room Carts, Rolling Hampers, & Chutes Part 47 - Laundry Room Dumbwaiters Part 48 - Laundry Appliances (Washers & Dryers) Part 49 - Laundry Room Cabinets, Shelving, & Countertops Part 50 - Laundry Room Storage & Organization Part 51 - Laundry Sinks, Lighting, & Flooring
2 Comments
11/16/2023 03:06:00 am
Conquer pixels, command victory! Join the online gaming revolution.
Reply
Leave a Reply. |
AboutNews updates, tips, and guides on senior care, senior health, stress relief and a host of other caregiving related topics from the professionals at Ella Stewart Care. |



 RSS Feed
RSS Feed
