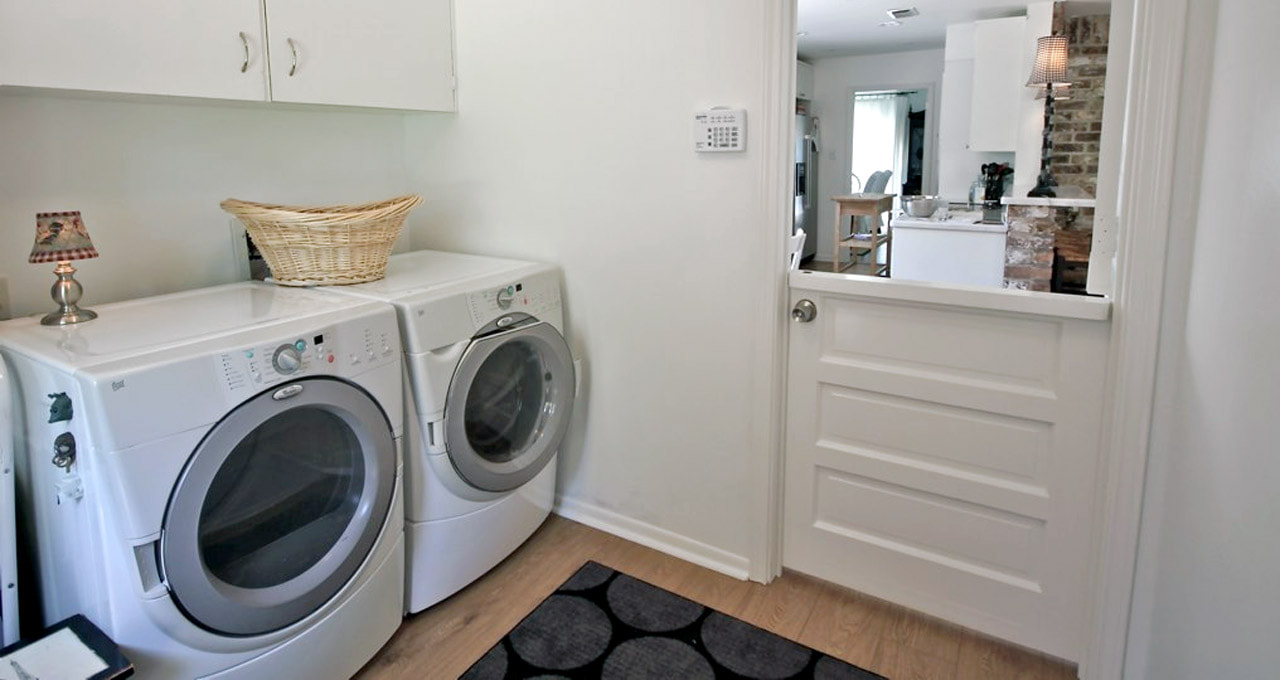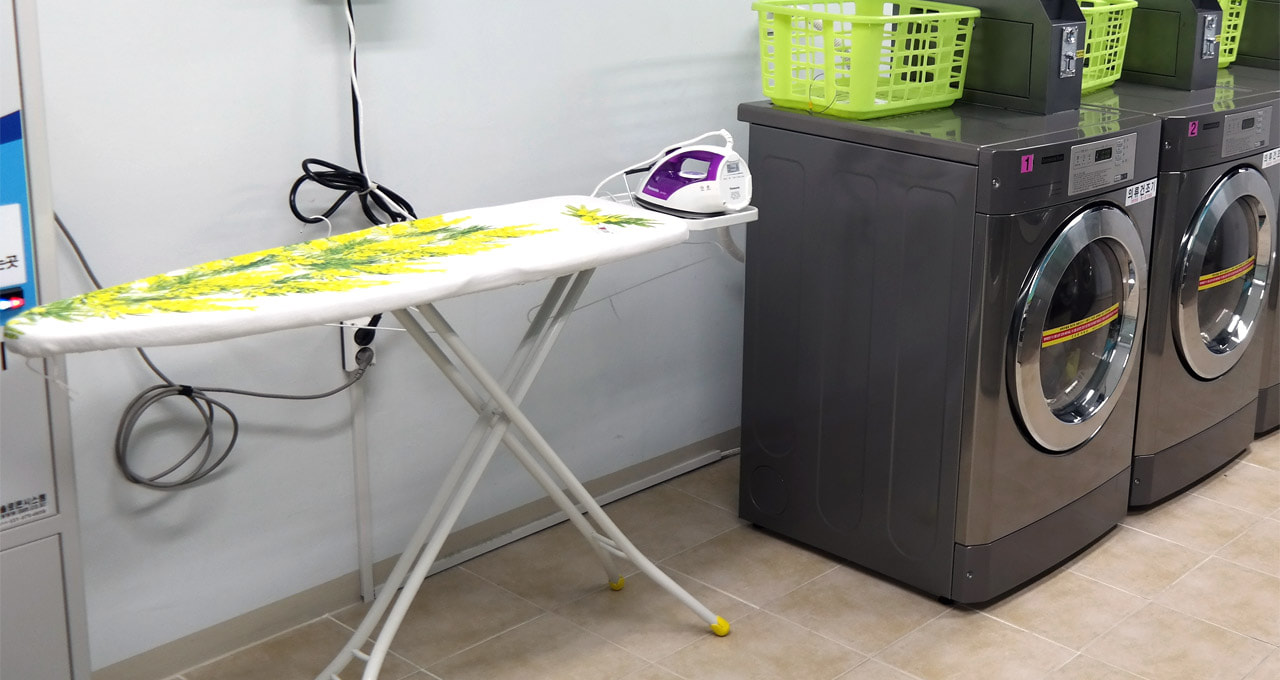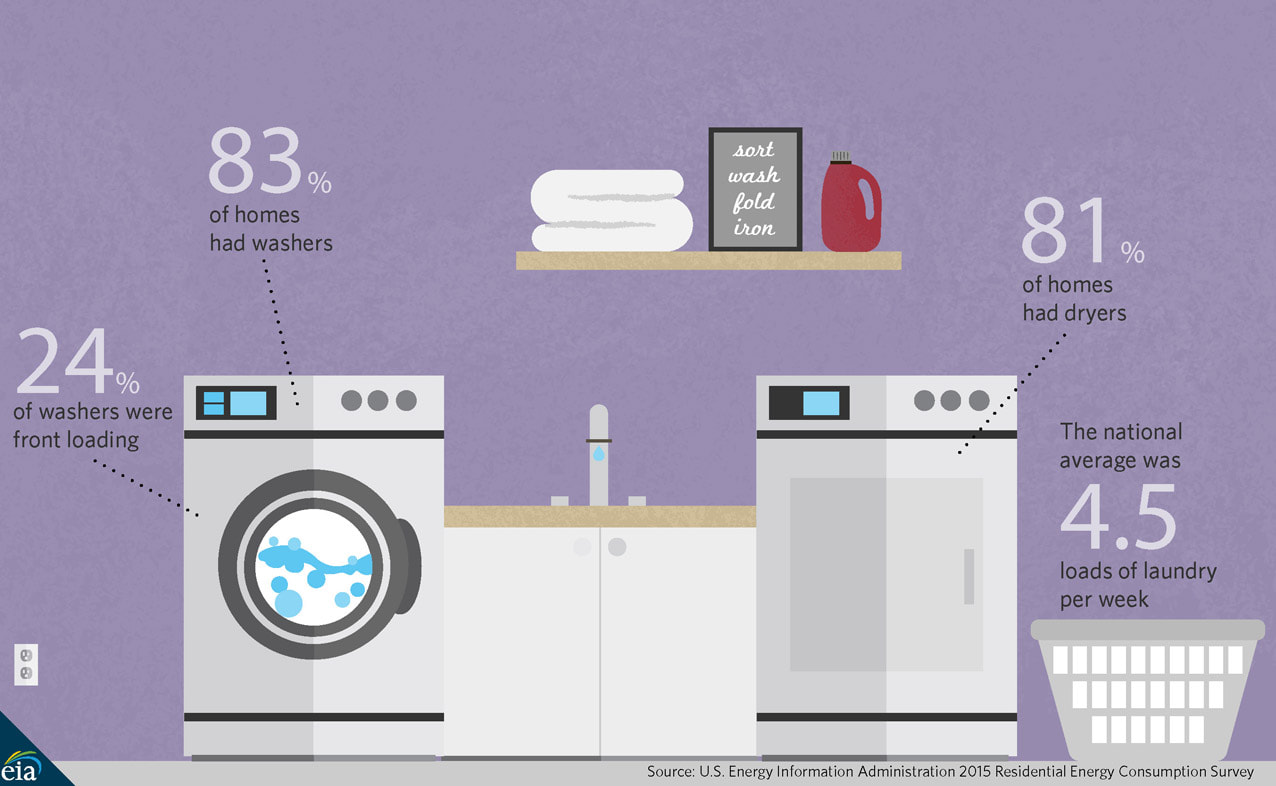|
By Anna Hazard
Introduction
Cleaning the laundry tends to become more problematic as one ages due to increasing physical limitations including strength, dexterity, visual, and mobility problems. This makes normal laundry related chores such as carrying baskets & hampers, lifting piles of dry or wet clothes, operating complicated equipment, and using a wide variety of chemicals more daunting if not outright more dangerous. This can be further exacerbated due to utility areas such as the laundry room often tending to be lacking in amenities.
To properly prepare a household for aging in place, the basics of laundry room design (such as storage, lighting, equipment operation, and space concerns) should be implemented in order to make certain that doing the laundry and other related tasks remains safe, convenient, and easily accessible. This can be done by planning ahead and incorporating features that will accommodate potential future concerns caused by the aging process. 
Original image taken by Christy Bright
General Location
The laundry room should be placed in a location that is both convenient & easily accessible while using a mobility aid such as a walker or wheelchair. Optimally this would mean that it would be reachable with minimum physical effort, without any obstructions in its path, and without having to use stairs (such as on the main floor or first floor of the household).
Out of the way locations (such as the popular placement of the laundry room in the basement) should be avoided due to potential mobility conflicts as well as the increased amount of distance that needs to be traversed while encumbered with laundry. As laundry baskets & hampers can be both bulky & heavy, it's paramount to keep the laundry room in close proximity to where the laundry originated and where it will be returned. The less distance that needs to be traveled while encumbered, the less likely is the risk of falling, straining a body part, or suffering another injury. In particular, having to haul the laundry between different floor levels can be dangerous, especially to those with mobility or balance problems. Thus it would be best that the laundry room is also on the bedroom level of the household. If the master bedroom & main bathroom are on the same floor, then this would be where the bulk of laundry would be generated. Having the laundry room near these locations would decrease the amount of traveling required while hauling clothing between the washing & dryer machines and the wardrobe. In addition, a short trip to the laundry room also decreases the likelihood of running into an obstacle or tripping hazard while loaded down. 
Original image by Drmnh
General Layout & Spacing
Internally, the laundry room will need to be large enough to easily accommodate many different types of equipment (including bulky washers & dryers) while still remaining properly organized with enough space to be easily navigable by someone using mobility equipment such as canes, walkers, or wheelchairs.
Planning with the prospective use of mobility devices in mind means making certain that there is sufficient clear space with the entranceway, paths, and access locations all being wide enough to easily contain a bulky mobility device and large load of laundry at the same time. In general, this would mean that there is enough internal space for a 60" turning radius (or T-turn space of around 5 feet x 5 feet) for wheelchair use. In particular, the entrance, aisles, and walkways should be wide enough to easily navigate while being encumbered with a large load of laundry. This would include a minimum of 32" - 36" width for all aisles and paths. Thus a proper layout should maximize the amount of free space while minimizing hazards & other obstacles that may partially block the entrance, infringe upon the paths, or otherwise hinder movement around the equipment. Also, for best accessibility, there should be a clear unobstructed path straight from the washer & dryer to the entrance of the room. Otherwise, to maximize the amount of clear space available, the washing machine & dryer should be placed against a wall and out of any potential paths. Other large items should also be placed along walls that are in close proximity to the appliance or work area where they will be used. This includes keeping the ironing board near the dryer and the hamper near the washer. In order to further cut down on the amount of traveling needed within the laundry room, appliances should be placed near cabinets or shelves with easy access to accessories (such as detergent & other essentials) and in general, all items should be kept within easy reach from the work areas where they will be needed. View the Rest of the Series
Part 1 - Introduction
Part 2 - Exterior Part 3 - Landscaping & Gardens Part 4 - Patio, Porch, & Deck Part 5 - Garage & Carports Part 6 - Entrances, Exits, & Thresholds Part 7 - Exterior Steps & Ramps Part 8 - Threshold Lighting & Windows Part 9 - Interior Doors & Halls Part 10 - Interior Steps & Staircases Part 11 - Interior Stairlifts Part 12 - Interior Elevators Part 13 - Interior Lighting Part 14 - General Interior Flooring Part 15 - Interior Flooring Comparisons Part 16 - HVAC & Energy Efficiency Part 17 - Power, Communications, & Other Interior Systems Part 18 - Living Room Part 19 - Kitchen Layout, HVAC, & Electrical Systems Part 20 - Kitchen Lighting, Flooring, and Sink Faucets Part 21 - Kitchen Countertops & Cabinets Part 22 - Kitchen Refrigerators, Freezers, and Dishwashers Part 23 - Kitchen Ovens, Ranges, Stovetops, and Cooktops Part 24 - Kitchen Microwaves, Blenders, & Food Processors Part 25 - Miscellaneous Kitchen Items Part 26 - Dining Room Layout, Tables, & Other Furniture Part 27 - Dining Room Flooring, Lighting, & Meal Serving Equipment Part 28 - Bedroom Layout & Closets Part 29 - Accessible Beds Part 30 - Bedroom Furniture, Electronics, & Other Accessories Part 31 - Bedroom Flooring Part 32 - Bedroom Lighting Part 33 - Bathroom General Layout Part 34 - Bathroom General Tips for Showers & Tubs Part 35 - Bathroom Accessible Tubs Part 36 - Bathroom Accessible Showers Part 37 - Bathroom Accessible Toilets Part 38 - Bathroom Sinks & Vanities Part 39 - Bathroom Cabinets & Shelving Part 40 - Bathroom Grab Bars Part 41 - Bathroom Flooring Part 42 - Bathroom Lighting Part 43 - Bathroom Ableware - Toilet Aids & General Accessibility Part 44 - Bathroom Ableware - Shower, Bathing, & Grooming Aids Part 45 - Laundry Room Location, Layout, & Spacing Part 46 - Laundry Room Carts, Rolling Hampers, & Chutes Part 47 - Laundry Room Dumbwaiters Part 48 - Laundry Appliances (Washers & Dryers) Part 49 - Laundry Room Cabinets, Shelving, & Countertops Part 50 - Laundry Room Storage & Organization Part 51 - Laundry Sinks, Lighting, & Flooring
2 Comments
11/16/2023 03:08:24 am
Gaming excellence delivered to your screen. Start your journey now!
Reply
Leave a Reply. |
AboutNews updates, tips, and guides on senior care, senior health, stress relief and a host of other caregiving related topics from the professionals at Ella Stewart Care. |



 RSS Feed
RSS Feed
