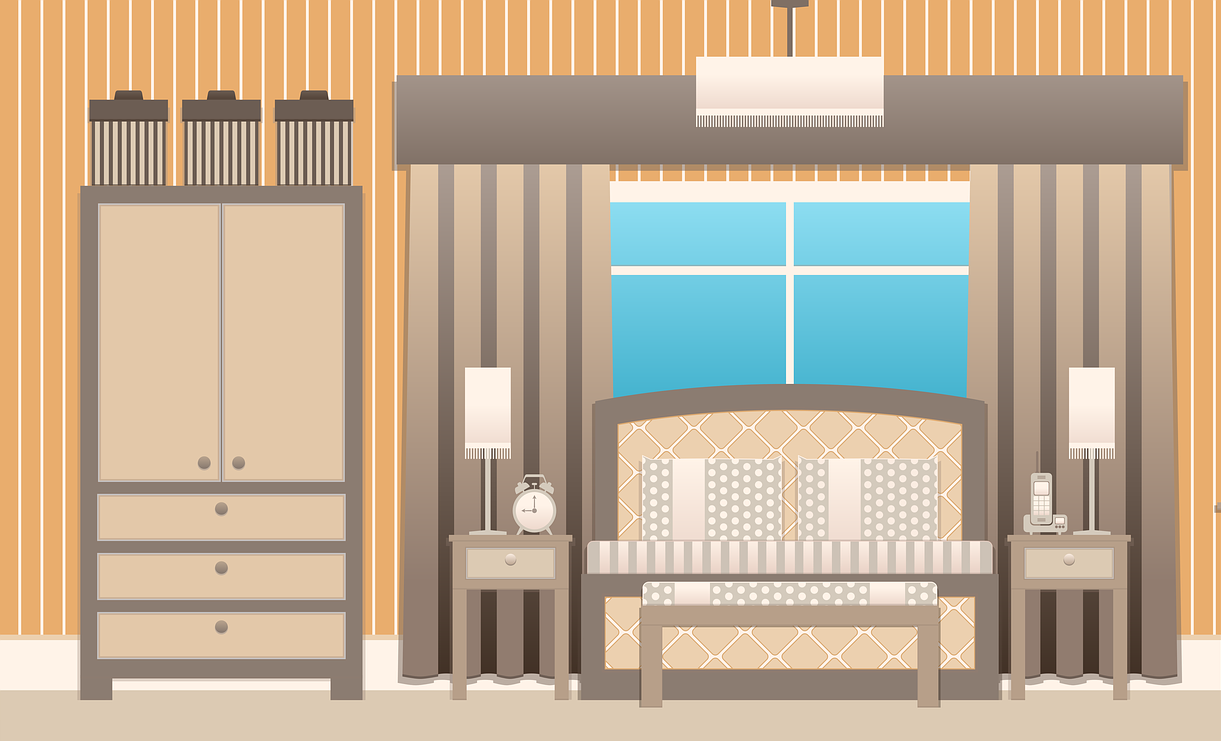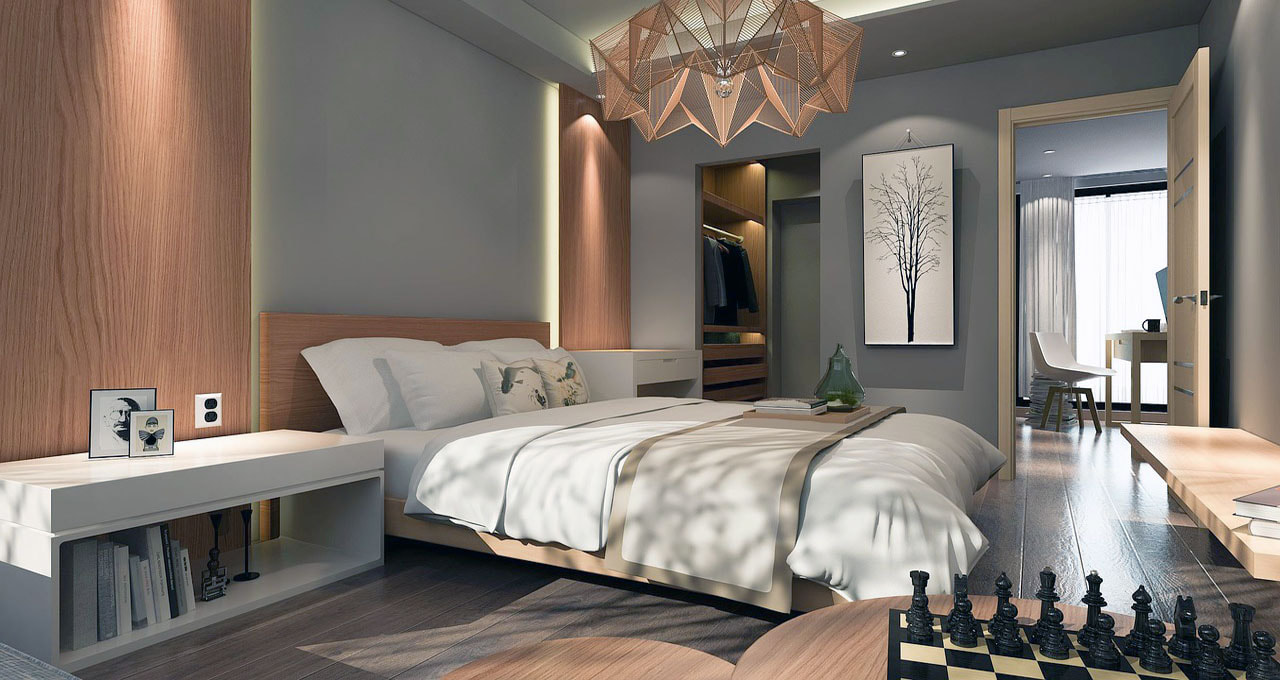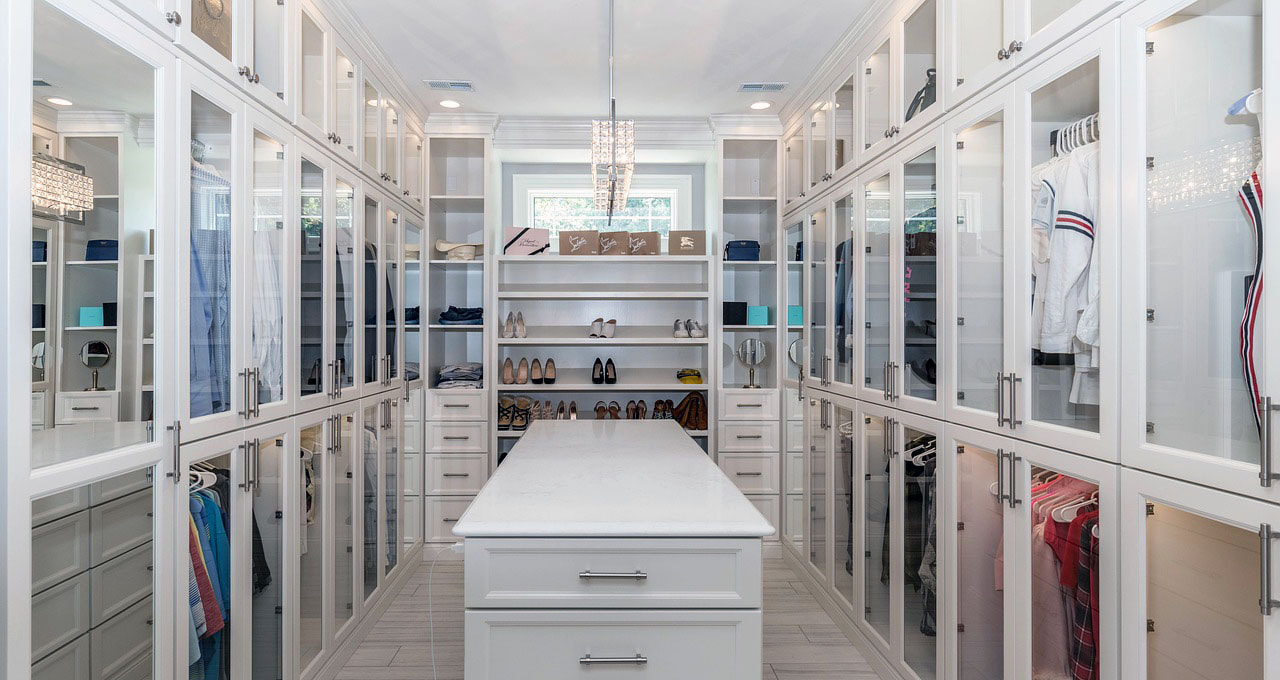|
By Anna Hazard
Introduction
Aging in place successfully requires that one's current home is redecorated, retrofitted, or remodeled so that it remains accessible and safe as the user ages and their health & mobility potentially deteriorates. This is particularly essential for the main bedroom as it's one of the most well-used and thus important rooms within the entire household and thus should be one of the first locations remodeled for accessibility and safety.
Of all the rooms, a bulk of a person's time is spent within their personal bedroom whether sleeping or otherwise resting, preparing for the day or night, or while simply reading or using the computer. Those who may have fragile health or who may even become bedridden will be spending a proportionately greater time there as well. In general, seniors tend to spend more and more time within the bedroom as the years advance. General Layout
It's generally recommended that the master bedroom of an aging in place household be on the first or main floor of the home and that it also remains easily accessible and close-by to other essential and commonly used rooms such as the bathroom, kitchen, and laundry room.
For multi-level homes, many seniors end up converting another non-essential or rarely used room (such as a dining room, library, or den) into an easy access bedroom instead. Otherwise, deteriorating health or the use or mobility aids may greatly impede the ability to climb to a second floor or higher bedroom in the future. Besides converting another downstairs room into a bedroom, other options for reaching a higher floor bedroom include installing chairlifts, stairlifts, or home elevators. As all of these options tend to be rather time & money intensive, it's recommended that this remodeling be done early on before ill health requires their immediate use. Keep in mind while planning out the general layout of the bedroom that the user will probably be navigating through the room in the night, in the dark, and most probably will have to do so at times when they are ill or injured. Thus it's essential that there are clear walkways for easy unimpeded movement with no potential tripping hazards in the way. In particular, a clear path to the doorway and the bathroom beyond is essential as it's an inevitable journey that will be taken during many nights to come (particularly as many seniors develop night time incontinence and other related health problems with age). The use of storage drawers, accessible shelving, and a simplified layout should help with keeping clutter at bay and tripping hazards away from the floor. However, commonly used daily items (such as medicines, eyeglasses, grooming items, or remote controls) should still remain accessible and within easy reach such as on a nearby dresser or night table. Besides decluttering the general area of the bedroom, keep in mind that the main bedroom needs to be large enough to house all future potential mobility and medical equipment (such as the potential use of wheelchairs, walkers, oxygen tanks & monitors, or bedlifts & hoyer patient lifts). The room should also be large and empty enough to easily maneuver around its expanse (including enough space around beds, dressers, and closets) while using a bulky mobility aid such as walker or wheelchair. This will generally also include the necessity of having a 5-foot by 5-foot clear turn space in the middle of the room which is the minimum clearance requirement for a standard wheelchair or scooter to complete an unimpeded turn. Closet Space & Layout
When it comes to universal design and closets, it's recommended to have a larger walk-in style closet as they tend to be more accessible (especially for those who may be using more bulky mobility equipment) and their larger capacity and space allows for more potential storage of necessary items (such as future medical equipment).
In addition, for universal design there should be no threshold bump at the entry to the closet in order for its interior to be more accessible to those using mobility equipment (and also to not pose a potential tripping hazard). The doorways should be wide enough to allow access while using walkers, wheelchairs, or scooters which would include enough clearance room within a walk-in closet to make an unimpeded u-turn (which generally requires a 78" x 60" minimum clear space). Doorless, sliding doors, or folding pocket doors that slide into the wall are recommended over the more common swing out closet doors as they are easier to open for those who may have hand strength or dexterity issues and don't obstruct entry to the interior of the closet. Any potential closet doors should also have easy-to-grab lever-style door knobs that are positioned low enough that they will be accessible from a seated position (such as in a wheelchair). Besides spacing issues, in general any closet should be kept as organized and clutter free as possible to improve both accessibility and minimize the potential for any accidents. This includes not placing heavy objects on upper shelves, not creating piles of items that may tip over, and not leaving potential tripping hazards on the closet floor. Daily or other commonly used items should be stored on lower levels that are within easy reach. In general it's best to avoid storing anything too high or too low that will require either reaching above the head, the use of a stepstool, or otherwise needing to bend over to access. This can be accomplished by having an adjustable shelving system or having storage accessible at differing heights so that commonly used items are easy to obtain no matter if the user is standing or sitting depending upon the user's exact needs. Accessible closet systems can take the form of installing adjustable pull-down closet rods for hanging clothes, pull-down or pull-out shelving for easy access (similar to the cabinetry available in kitchens), or otherwise remodeling the closet so that shelving is placed entirely within the middle region for easier access. These types of closet hardware systems also tend to be available at home improvement stores for either do-it-yourself or handyman installations. Otherwise, besides being spacious with easy to reach storage, the bedroom closet must have good lighting that makes it easier to see and identify colors, shapes, clothing, and other objects stored within (especially needed for those with failing eyesight). In particular, strong task lights in the immediate vicinity that are motion sensor based can be very helpful in avoiding a user potentially having an accident while fumbling around a darkened closet. View the Rest of the Series
Part 1 - Introduction
Part 2 - Exterior Part 3 - Landscaping & Gardens Part 4 - Patio, Porch, & Deck Part 5 - Garage & Carports Part 6 - Entrances, Exits, & Thresholds Part 7 - Exterior Steps & Ramps Part 8 - Threshold Lighting & Windows Part 9 - Interior Doors & Halls Part 10 - Interior Steps & Staircases Part 11 - Interior Stairlifts Part 12 - Interior Elevators Part 13 - Interior Lighting Part 14 - General Interior Flooring Part 15 - Interior Flooring Comparisons Part 16 - HVAC & Energy Efficiency Part 17 - Power, Communications, & Other Interior Systems Part 18 - Living Room Part 19 - Kitchen Layout, HVAC, & Electrical Systems Part 20 - Kitchen Lighting, Flooring, and Sink Faucets Part 21 - Kitchen Countertops & Cabinets Part 22 - Kitchen Refrigerators, Freezers, and Dishwashers Part 23 - Kitchen Ovens, Ranges, Stovetops, and Cooktops Part 24 - Kitchen Microwaves, Blenders, & Food Processors Part 25 - Miscellaneous Kitchen Items Part 26 - Dining Room Layout, Tables, & Other Furniture Part 27 - Dining Room Flooring, Lighting, & Meal Serving Equipment Part 28 - Bedroom Layout & Closets Part 29 - Accessible Beds Part 30 - Bedroom Furniture, Electronics, & Other Accessories Part 31 - Bedroom Flooring Part 32 - Bedroom Lighting Part 33 - Bathroom General Layout Part 34 - Bathroom General Tips for Showers & Tubs Part 35 - Bathroom Accessible Tubs Part 36 - Bathroom Accessible Showers Part 37 - Laundry Room
0 Comments
Leave a Reply. |
AboutNews updates, tips, and guides on senior care, senior health, stress relief and a host of other caregiving related topics from the professionals at Ella Stewart Care. |





 RSS Feed
RSS Feed
