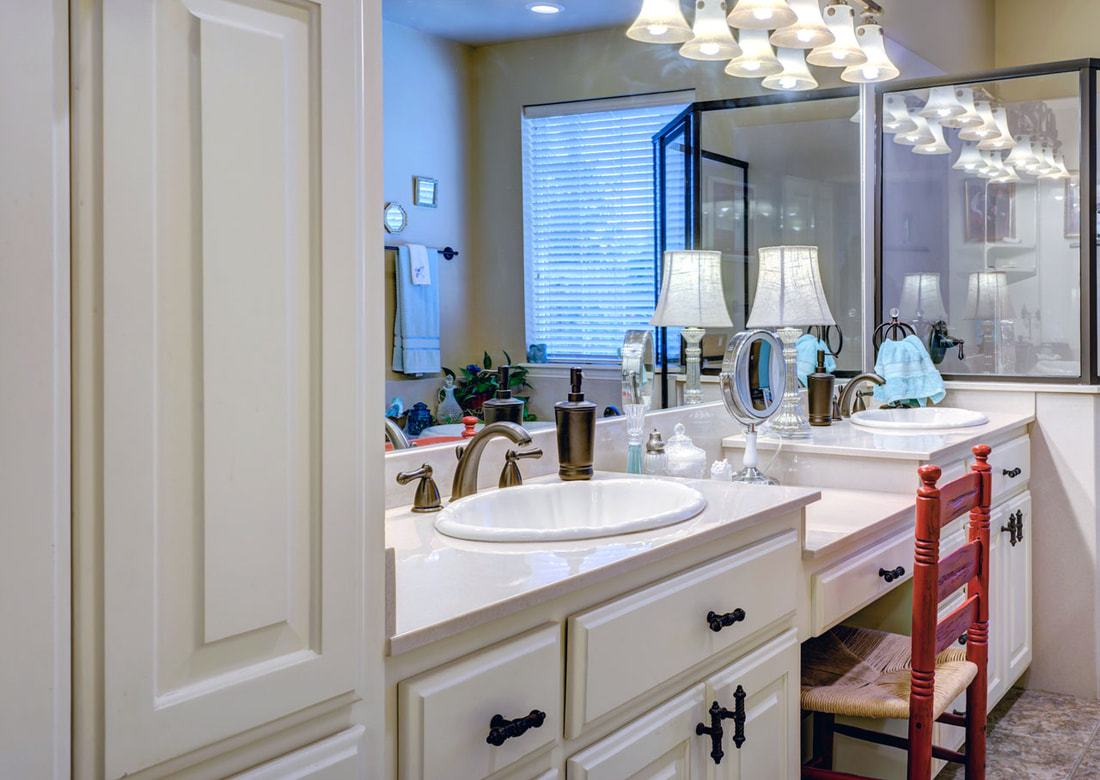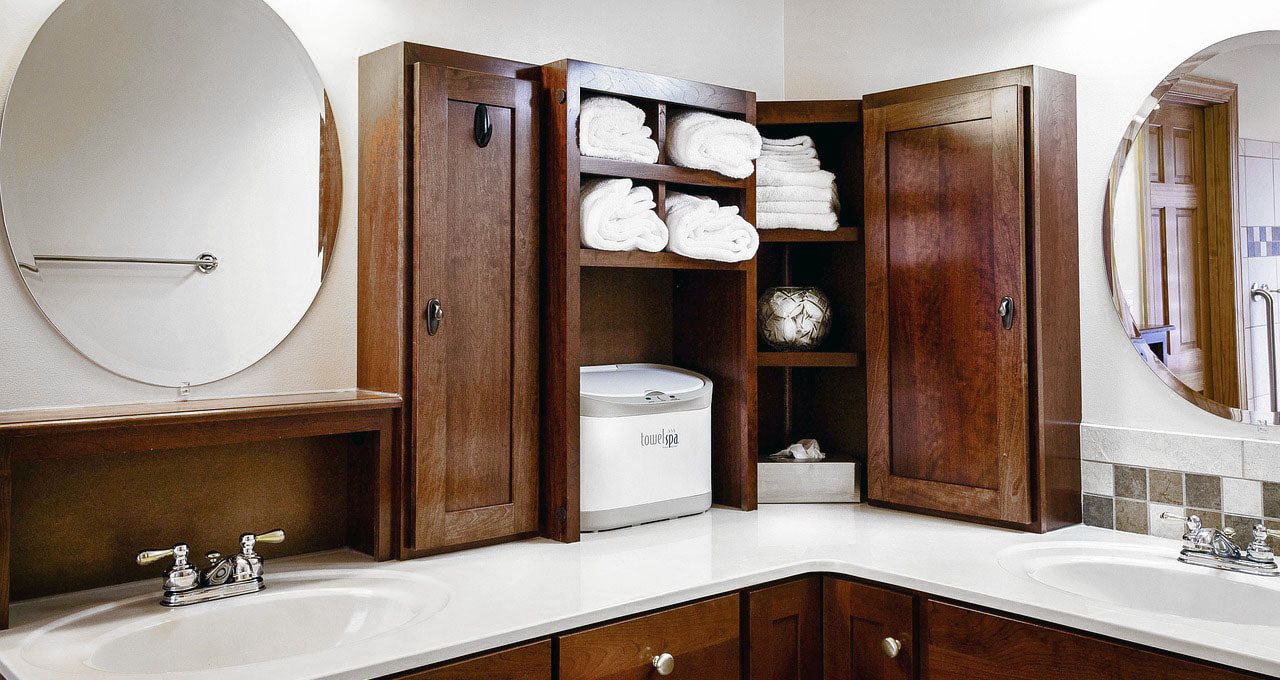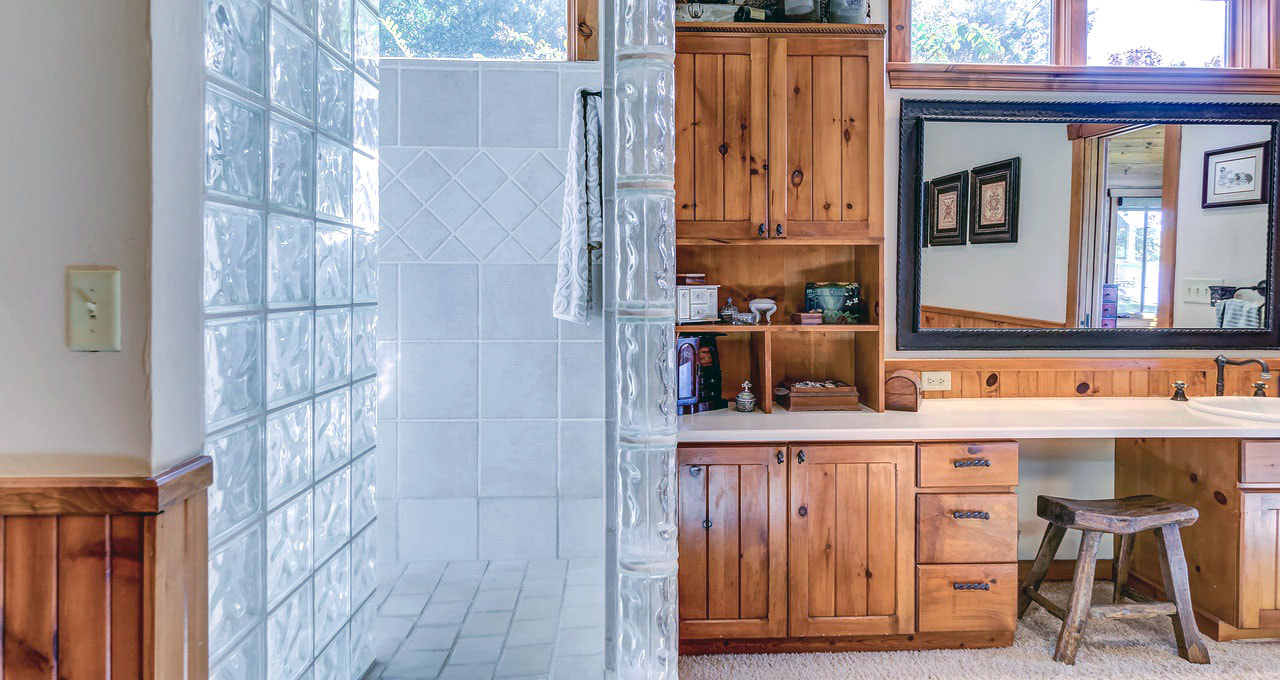|
By Anna Hazard
Introduction
As one ages, it's pretty typical that a person may require larger bathroom storage including shelving & cabinets in order to accommodate more equipment. This would include the storage of common bathroom ableware or daily living aids for bathing or grooming as well as medical or health related devices (such as toiletry aids, extended reach bath sponges, transfer benches & other adjustable seating etc).
Here are a selection of tips & advice for remodeling, retrofitting, or simply tweaking a bathroom's storage, shelving, and cabinets to better fall within the guidelines of accessibility & universal design for properly aging in place. Upper Cabinets & Shelving
The upper bathroom cabinets (such as medicine cabinets) may need to be lowered in order to properly accommodate a person in a wheelchair or someone who is otherwise seated (similar to how shower shelves and cubbies also need to remain reachable while the user is sitting down). However, despite their common use, it's not recommended that actual medicine be stored within the bathroom "medicine cabinets" due to the heat & moisture potentially compromising the drugs' potency & integrity.
In general, the upper wall cabinetry will need to be around 3" lower than the conventional installed height of shelves & cabinets within the bathroom. This would lead to a maximum height of around 48" from the floor level to the surface of the uppermost shelf to be used. Otherwise for upper cabinets, pull-down shelves are another option that would allow the inhabitant to use the full height of the bathroom shelving available while still keeping stored items easily accessible to those in wheelchairs or others who may have trouble reaching upwards. These would be similar to the pull down cabinetry often found within the kitchen only using more moisture-proof material in order to be more suitable for the humid confines of the bathroom. This style of cabinetry is particularly beneficial for shelves that are too deep for the user to comfortably reach all the way to their back surface. Otherwise higher shelves should be no deeper than 12" and mid-range cabinets should be no deeper than 21" to the middle of the shelf. Lower Cabinets & Other Storage
Lower cabinets should not occupy the area where someone would sit in front of the sink or vanity as this clear space is required for easy accessibility for those in wheelchairs or others who may be unable to stand for an extended period of time. This may require remodeling the vanity or sink area as many bathroom configurations have storage shelving in this particular area.
Accessible lower shelves and cabinets should remain a minimum of 9" above the floor surface so that the user will not be required to crouch down in order to access them. Other options would include installing pull out or pull up shelving (often also found within the kitchen) in order to give easier access to the bottom-most shelves. In general, open shelving helps with easier accessibility as long as their organization is not overly cluttered (which may lead to items falling off the shelves and posing as tripping or other injury hazards). Another option would be to use clear-front doors (plastic, acrylic, or glass) on the cabinetry that would allow the user to see the items within while still keeping the storage area contained. This type of barrier would also be helpful in keeping more moisture away from the items stored within. Otherwise, all closed cabinetry within the bathroom should have easy to manipulate doors or drawers that smoothly operate without having to apply a large amount of pressure. All closed drawers & cabinets should also use D-shaped pulls & handles instead of rounded knobs for easier handling by those with arthritis or other hand dexterity or strength issues. Bathroom Mirrors
The bathroom is one place within the household where mirrors are necessary due to the grooming and hygienic activities that take place within it. For proper accessibility, there should be at least one mirror within the bathroom that is placed such that the user's reflection can be seen while both sitting and standing. Generally, a full length mirror gives the greatest range of viewable angles at varying heights. For wall-mounted mirrors, the bottom edge should be placed no more than 40" above the floor to be properly viewed while seated.
Another accessible & practical option would be installing tiltable mirrors in the bathroom. These would most commonly be placed on the vanity, mounted on the walls, or could be free standing if space allows. Such mirrors include a function within their structure that allows the mirror to be tilted up and down (and sometimes side to side) for easier viewing at a variety of angles. View the Rest of the Series
Part 1 - Introduction
Part 2 - Exterior Part 3 - Landscaping & Gardens Part 4 - Patio, Porch, & Deck Part 5 - Garage & Carports Part 6 - Entrances, Exits, & Thresholds Part 7 - Exterior Steps & Ramps Part 8 - Threshold Lighting & Windows Part 9 - Interior Doors & Halls Part 10 - Interior Steps & Staircases Part 11 - Interior Stairlifts Part 12 - Interior Elevators Part 13 - Interior Lighting Part 14 - General Interior Flooring Part 15 - Interior Flooring Comparisons Part 16 - HVAC & Energy Efficiency Part 17 - Power, Communications, & Other Interior Systems Part 18 - Living Room Part 19 - Kitchen Layout, HVAC, & Electrical Systems Part 20 - Kitchen Lighting, Flooring, and Sink Faucets Part 21 - Kitchen Countertops & Cabinets Part 22 - Kitchen Refrigerators, Freezers, and Dishwashers Part 23 - Kitchen Ovens, Ranges, Stovetops, and Cooktops Part 24 - Kitchen Microwaves, Blenders, & Food Processors Part 25 - Miscellaneous Kitchen Items Part 26 - Dining Room Layout, Tables, & Other Furniture Part 27 - Dining Room Flooring, Lighting, & Meal Serving Equipment Part 28 - Bedroom Layout & Closets Part 29 - Accessible Beds Part 30 - Bedroom Furniture, Electronics, & Other Accessories Part 31 - Bedroom Flooring Part 32 - Bedroom Lighting Part 33 - Bathroom General Layout Part 34 - Bathroom General Tips for Showers & Tubs Part 35 - Bathroom Accessible Tubs Part 36 - Bathroom Accessible Showers Part 37 - Bathroom Accessible Toilets Part 38 - Bathroom Sinks & Vanities Part 39 - Bathroom Cabinets & Shelving Part 40 - Bathroom Grab Bars Part 41 - Bathroom Flooring Part 42 - Bathroom Lighting Part 43 - Bathroom Ableware - Toilet Aids & General Accessibility Part 44 - Bathroom Ableware - Shower, Bathing, & Grooming Aids Part 45 - Laundry Room Location, Layout, & Spacing Part 46 - Laundry Room Carts, Rolling Hampers, & Chutes Part 47 - Laundry Room Dumbwaiters Part 48 - Laundry Appliances (Washers & Dryers) Part 49 - Laundry Room Cabinets, Shelving, & Countertops Part 50 - Laundry Room Storage & Organization
2 Comments
1/7/2022 05:08:41 pm
Thank you for pointing out that lower cabinet shelves should be 9 inches above the surface of the floor in a bathroom. I would like to remodel my bathroom this month, and installing new cabinets would give me more storage space. I should probably pick out the right finish for the cabinets so that they can look really good.
Reply
10/28/2022 02:10:33 am
Bathroom cabinets are one of the most important pieces of furniture in any home. They provide essential storage space for all of your bathroom essentials, and can help to keep your bathroom looking tidy and organized. There are a wide variety of different styles and designs of bathroom cabinets available on the market, so it is important to choose one that will suit your specific needs and preferences.
Reply
Leave a Reply. |
AboutNews updates, tips, and guides on senior care, senior health, stress relief and a host of other caregiving related topics from the professionals at Ella Stewart Care. |






 RSS Feed
RSS Feed
