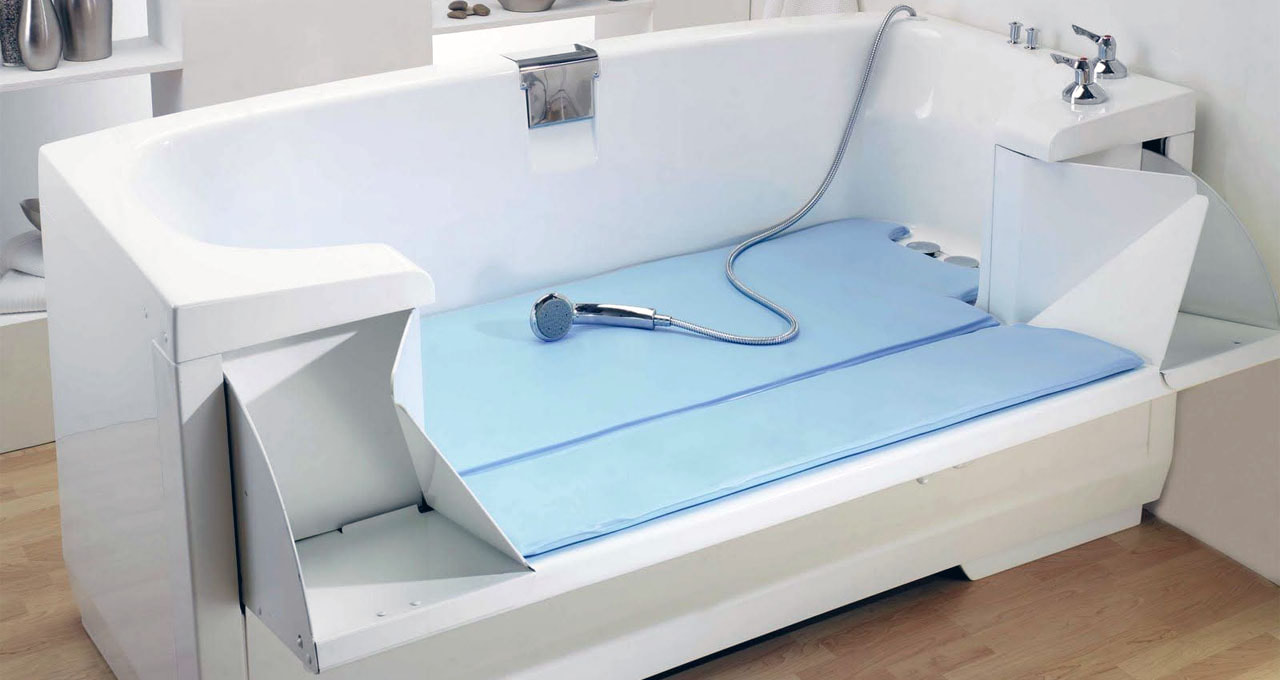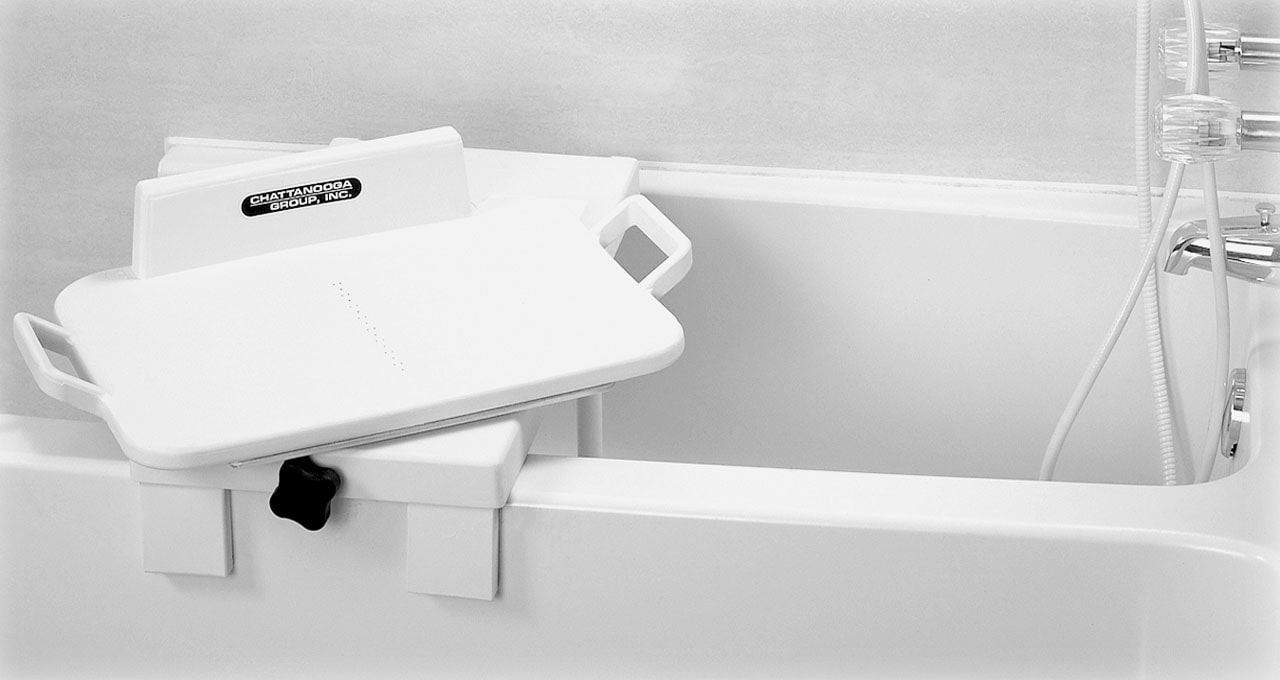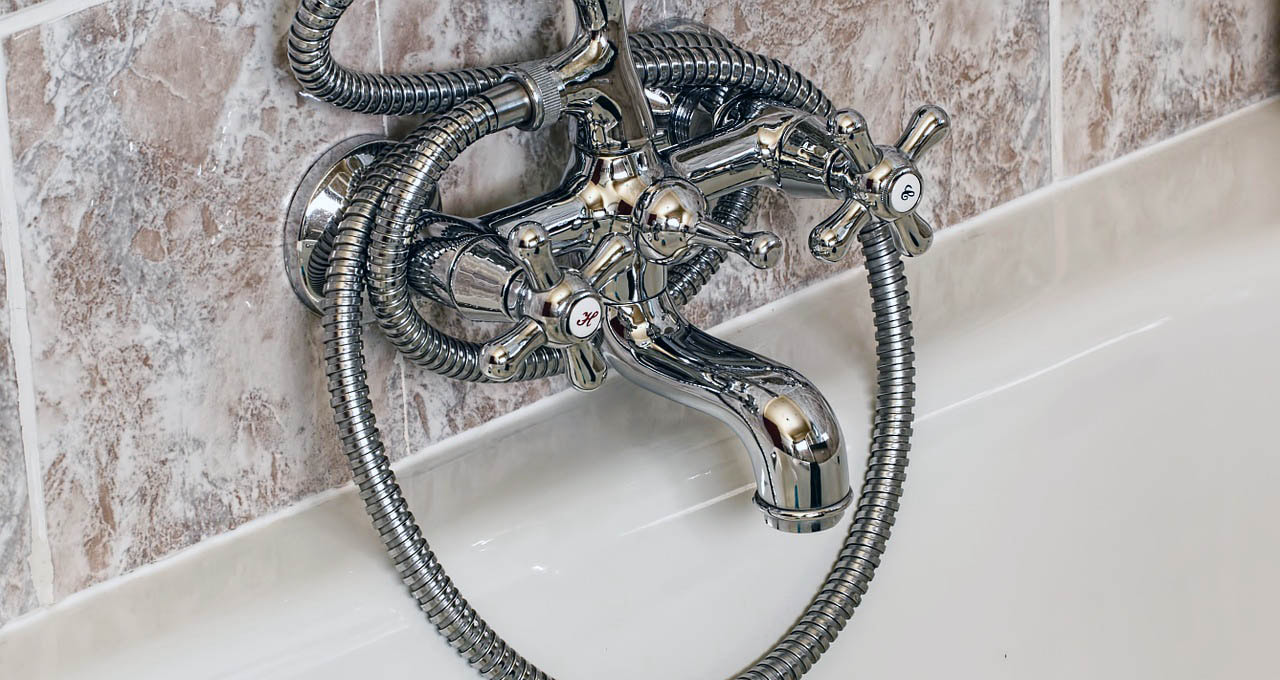|
By Anna Hazard
Introduction
One of the main concerns when it comes to a tub style bathing area is the greater chance of injury by slipping, tripping, or falling when stepping over the edge of the tub while entering or exiting it. This is a maneuver that may be nearly impossible for someone with more limited mobility as well as for seniors who tend to develop balance related issues with age.
Walk-in Tubs
One of the easiest, if somewhat costly, ways to deal with the danger of falling while entering or exiting a tub is by replacing a normal tub with a more accessible walk-in style that has a small door in its side for easier access. This is a particularly good option for those seniors with Alzheimer's or dementia that may get confused or agitated during showers but who may have mobility problems with entering a normal tub for bathing.
However, keep in mind that walk-in tubs still have a small lip to step over (usually no more than a few inches as compared to over a foot for a normal tub) and thus will not have a completely level entrance as found in barrier free showers. People with more severe mobility issues that require constant use of wheelchairs may find a shower style bathing area more convenient. Other Tub Options
Other options to walk-in tubs include tubs that have an entry point with a lower edge (suitable for those who have enough mobility to step over a lip, but safer and more comfortable without having to raise one's leg as high as normal) or a tub with a wide edge meant for sitting that will make transferring inside and outside far easier.
Jetted tubs tend to come with such accessibility options as interior seating and lowered lips for their entrances as well as their water pressure jets having the added benefit of soothing arthritis pains as well as many of the other types of body aches and strains that can come with age, Tub Seating
If a tub does not have a walk-in, lowered entry, or seated edge, then it may require the use of an adjustable transfer bench to sit on for better stability when entering or exiting. Also keep in mind that any tub will require a bare minimum of 30" of clearance at its entrance side for people using wheelchairs or other mobility devices.
Otherwise, a tub should either have built-in integrated seating or should be large enough for slip-free removable seating (such as bathing benches suctioned to the bottom of the tub or temporarily attached to the sides) so that standing or rising from a seated position at the bottom of the tub would not be required Tub Controls
When it comes to the tub faucet location, keep in mind that the user should not have to reach across the tub to control the water or check its temperature. This will lower the risk of the user accidentally falling or otherwise straining themselves while using the faucet and helps with accessibility for any caregivers assisting while bathing.
For a free-standing or platform tub, the controls should be on the front side while an enclosed tub should have controls on the near wall around 33" above the finished floor. Otherwise the faucet and controls should be placed so that they don't interfere with entering or exiting the tub. View the Rest of the Series
Part 1 - Introduction
Part 2 - Exterior Part 3 - Landscaping & Gardens Part 4 - Patio, Porch, & Deck Part 5 - Garage & Carports Part 6 - Entrances, Exits, & Thresholds Part 7 - Exterior Steps & Ramps Part 8 - Threshold Lighting & Windows Part 9 - Interior Doors & Halls Part 10 - Interior Steps & Staircases Part 11 - Interior Stairlifts Part 12 - Interior Elevators Part 13 - Interior Lighting Part 14 - General Interior Flooring Part 15 - Interior Flooring Comparisons Part 16 - HVAC & Energy Efficiency Part 17 - Power, Communications, & Other Interior Systems Part 18 - Living Room Part 19 - Kitchen Layout, HVAC, & Electrical Systems Part 20 - Kitchen Lighting, Flooring, and Sink Faucets Part 21 - Kitchen Countertops & Cabinets Part 22 - Kitchen Refrigerators, Freezers, and Dishwashers Part 23 - Kitchen Ovens, Ranges, Stovetops, and Cooktops Part 24 - Kitchen Microwaves, Blenders, & Food Processors Part 25 - Miscellaneous Kitchen Items Part 26 - Dining Room Layout, Tables, & Other Furniture Part 27 - Dining Room Flooring, Lighting, & Meal Serving Equipment Part 28 - Bedroom Layout & Closets Part 29 - Accessible Beds Part 30 - Bedroom Furniture, Electronics, & Other Accessories Part 31 - Bedroom Flooring Part 32 - Bedroom Lighting Part 33 - Bathroom General Layout Part 34 - Bathroom General Tips for Showers & Tubs Part 35 - Bathroom Accessible Tubs Part 36 - Bathroom Accessible Showers Part 37 - Bathroom Accessible Toilets Part 38 - Bathroom Sinks & Vanities Part 39 - Bathroom Cabinets & Shelving Part 40 - Bathroom Grab Bars Part 41 - Bathroom Flooring Part 42 - Bathroom Lighting Part 43 - Bathroom Ableware - Toilet Aids & General Accessibility Part 44 - Bathroom Ableware - Shower, Bathing, & Grooming Aids Part 45 - Laundry Room Location, Layout, & Spacing
0 Comments
Leave a Reply. |
AboutNews updates, tips, and guides on senior care, senior health, stress relief and a host of other caregiving related topics from the professionals at Ella Stewart Care. |






 RSS Feed
RSS Feed
