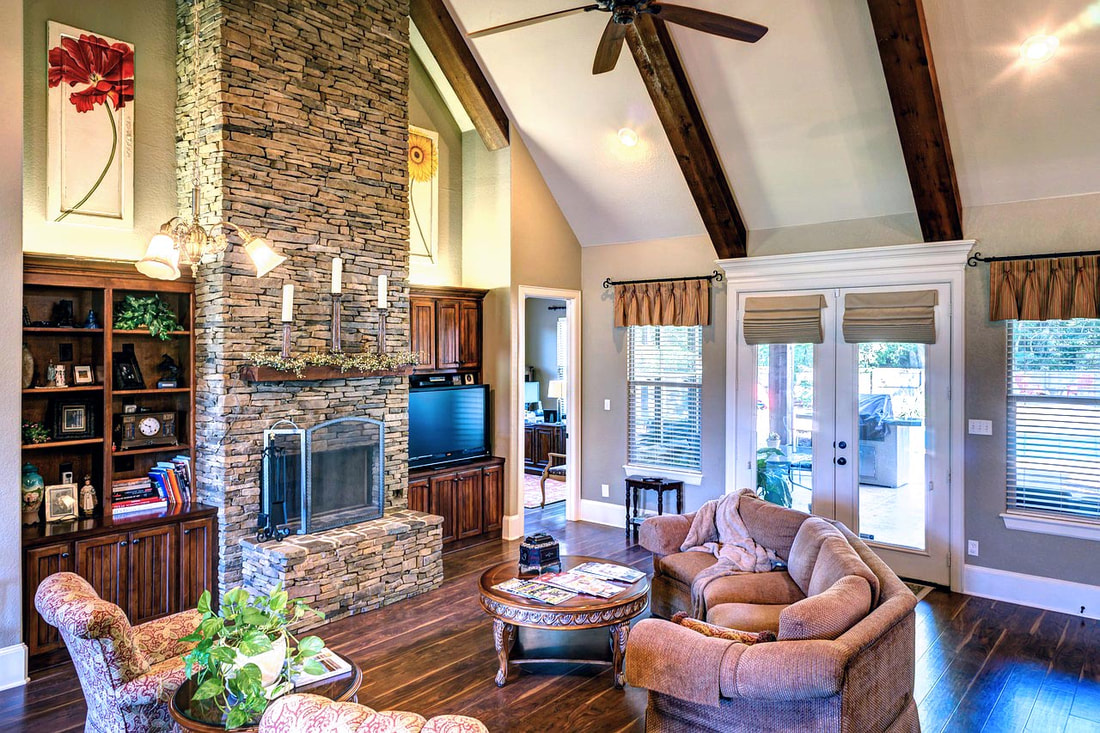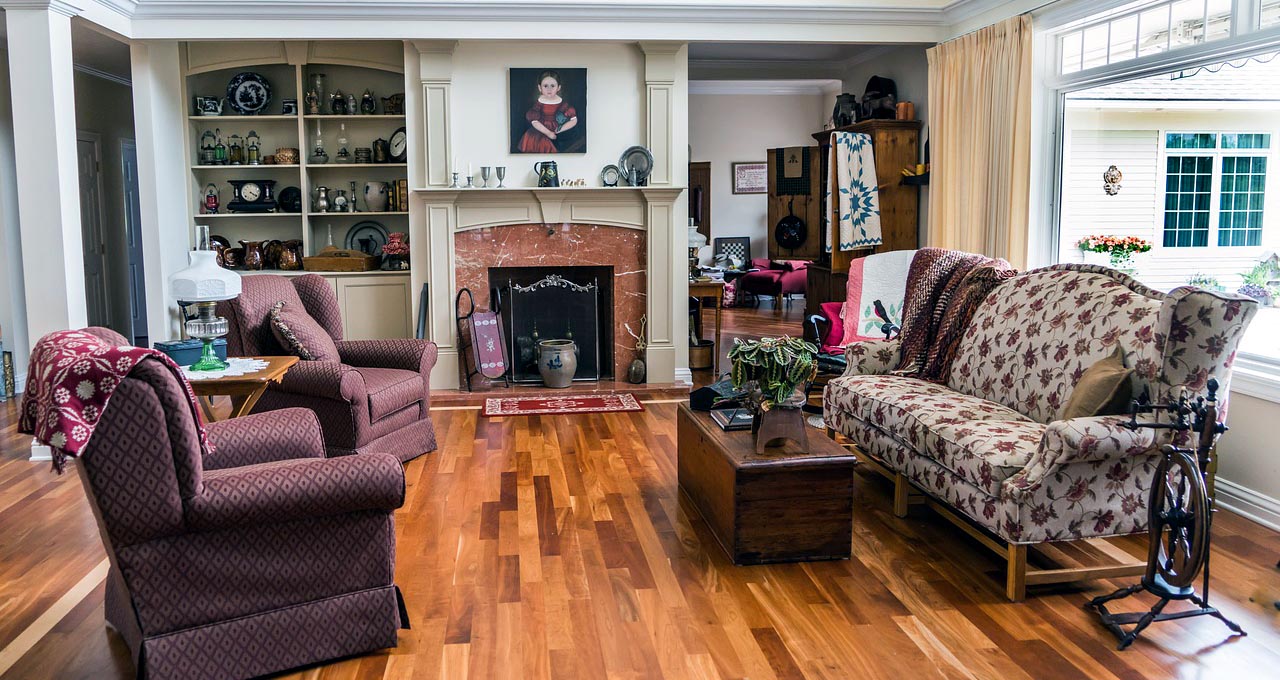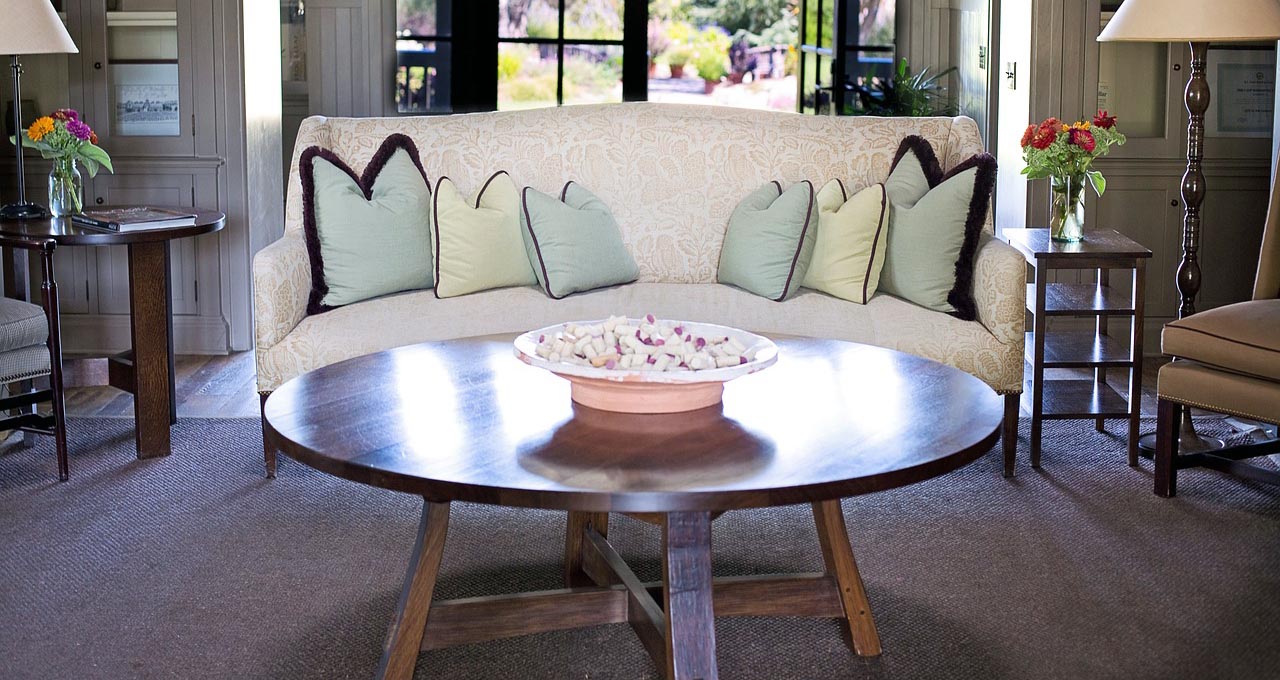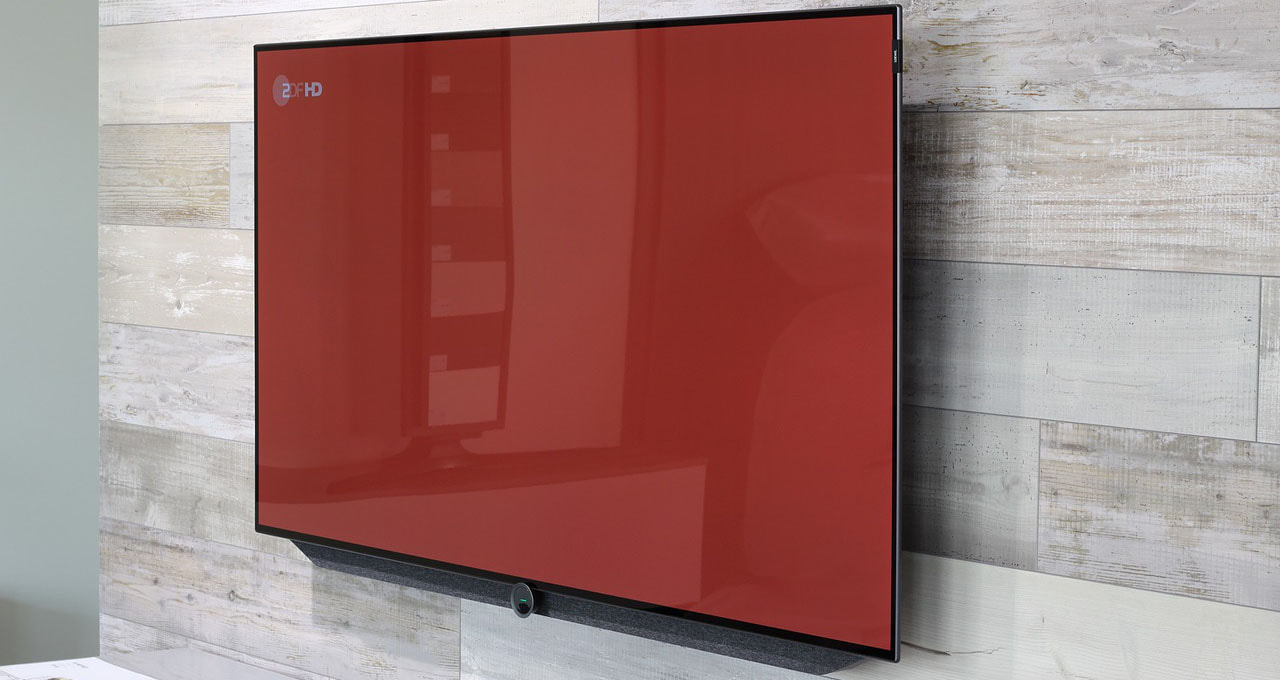|
By Anna Hazard
Introduction
When it comes to properly aging in place, in the living room the focus should be on being uncluttered, efficient, and spacious with an easy layout to navigate. The living room arrangement should be tried and set even before health may require it (such as allowing room for navigation with a wheelchair or another mobility aid even when not needed) as it may take experimenting with several different layouts before an optimal one can be found. Besides the space & layout, the exact type of furniture as well as electronics & other gadgets should be taken into consideration when prepping the living room for accessibility & universal design.
Space & Layout
One of the main priorities to keep in mind when it comes to aging in place is that there should be enough space to easily navigate around the room with all potential areas of interest (such as seats, tables, lamps, power outlets, remote control holders etc) remaining accessible to even those using bulky mobility aids. This will require clear paths & extra space requirements for those handling walkers, canes, wheelchairs, or scooters.
In general, it's best to leave the living room area as open as possible as this will not only make moving around with bulky equipment easier, it will also help caregivers retain visual contact when they are in nearby locations. Open floor plans are also easier to switch around and accommodate different layouts that may be required at different times (such as more chairs when visitors are over or extra leg room if someone is maneuvering with a cast). These open layouts may require widening the living area (either by knocking down walls to adjoining areas to create a more modern airy set-up or through the more expensive choice of adding additional square footage to the household). In order to have enough space to maneuver without bumping into anything, there should be a minimum 5 foot x 5 foot clear space in the middle of the living room that will allow a wheelchair, scooter, or walker user (as well as their potential assistant) to enter and fully turnaround without requiring them to back-up (as walking backwards with a mobility aid such as a cane or walker can be a tripping hazard). The easy mobility of wheeled walking aids is also one of the reasons that hard floors are generally recommended over carpets in the living area. Enough space will also be required to be able to comfortably navigate around all present furniture, access seating & other potential points of interest such as light switches and power outlets, as well as easily reach the front door, hallways, and all other connection points to other rooms. This will generally require at least a 30 inch x 48 inch clear space in front of all appliances & access points (such as the television, radio, light switches, and thermostats) as well as a 60 inch clear diameter in any places that may require turns. In addition, the main threshold entrance to the living room (as well as any other thresholds meant to be navigable by those in wheelchairs & scooters) should be at least 3 feet wide (36") to allow proper passage. In sunken living room arrangements, steps can be replaced by bordered ramps. Depending upon the exact arrangement & length of the stairs, this can be done either by retrofitting & tearing out the original steps, or by placing a temporary/mobile ramp on top of existing staircase. Furniture
The main focus on the furniture and furnishings of the living room is to retain clear access to everything as well as avoiding clutter and the presence of potential tripping hazards. This would include eschewing throw or area rugs for hard floors or wall-to-wall low pile dense carpeting which would avoid the tripping or slipping hazards posed by the edge of rugs (which can easily slide or catch the tip of a mobility aid or dragging foot). In addition, the furniture present (including chairs, couches, tables, shelves) should have straight legs as ones that curve outwards can pose a tripping risk or may get in the way of maneuvering with mobility aids.
One of the main ways of improving accessibility to the living room would include adding grab bars to problem areas. This would include installing them along the walls near sitting areas (as lowering oneself and rising from a seated position tends to become a more difficult maneuver as one ages) as well as along walls that cross thresholds, lead to other locations (such as the kitchen or hall), or are otherwise at areas where better balance may be needed. Grab bars comes in multiple styles & colors that can be blend into a household's already established interior decorations. Similar to stair railings, metal is generally recommended for sturdiness with a rounded shape that has a diameter of around 1.25" for easy grasping by a range of hand sizes. When positioning the layout of furnishings, tables should be kept within easy reach of the seating so that one does not need to strain or stretch to reach an item situated on them. Rounded tables are recommended over squares and rectangles to avoid any potential injuries caused by falling against a pointed edge. In addition, all seating (including chairs & couches) should have a solid enough grip on the flooring that they do not slide or otherwise move whenever someone is getting in or out of them. This can be accomplished through the use of rubber grippers on the underside of the furniture's feet. If shelving is present within the room, it should include lower heights or base cabinets that can be reached by those in wheelchairs & scooters. As rising from a low position tends to become more difficult with age, seat height should be around 17" - 19" from the floor with a depth or around 20" and a slope no greater than 1" from front to back. Seat cushioning should not be too deep or soft (to prevent sinking into the cushions). Optimally, seating should have an opening underneath that would allow the seated person to get their feet properly underneath them to more easily propel themselves to an upright position. Seats with high arms that are flat and easily grasped are also beneficial when it comes to maneuvering in and out of a seated position. In addition, lift chairs can be used for those seniors who find more difficulty when rising from a seated to standing position. This could take the form of a portable seat lift which can be added to normal chairs & couches or by purchasing a standalone lift chair that will rise, tilt, and mechanically position itself to help its user stand. Details regarding the specific use of seat lifts & lift chairs can be found in our previous blog post here. Otherwise, all furnishing (particularly seating which tends to use fabric & cloth in its construction) should be made from easy-to-clean stain proof materials. To provide privacy, vertical blinds should be used in the windows instead of horizontal blinds or fabric curtains as they are easier to clean & maintain since they are less likely to accrue dust and dirt due to their material and positioning. Electronics & Lighting
When it comes to electronics & other equipment in the living room, cordless and wireless is preferred. This includes the use of big button universal remotes (with large simple buttons and easy-to-read text or graphics for those with eyesight problems) or voice activated smart technology for controlling the various electronics commonly found within the living room (including television, radio/music players, lights, and thermostats.
All controllers should have simple to use interfaces. Cords should be kept tucked carefully away from all walkways if corded equipment is required. In addition, as visual acuity tends to degenerate with age, larger screen LCD HDTV monitors are recommended for watching television, playing DVDs, or otherwise monitoring the household Even if smart technology is used to control lighting, there should be manual back-up light switches at the thresholds to entering the living room as well as near the seating areas so that the room will never need to be traversed in the dark even during an automatic light malfunction. Remote controlled or sound activated lights (such as clappers) can be used in the absence of more advanced smart technology so that rising from a seat will not be required to modify the light level. Otherwise good overhead lighting is preferred for the overall living room area with extra spot & task lighting in seating or reading areas. The task lighting should come in the form of non-breakable lamps that can survive a fall from their location, use long lasting & energy efficient LED light bulbs, and have all cords carefully tucked away to not pose a tripping risk. View the Rest of the Series
Part 1 - Introduction
Part 2 - Exterior Part 3 - Landscaping & Gardens Part 4 - Patio, Porch, & Deck Part 5 - Garage & Carports Part 6 - Entrances, Exits, & Thresholds Part 7 - Exterior Steps & Ramps Part 8 - Threshold Lighting & Windows Part 9 - Interior Doors & Halls Part 10 - Interior Steps & Staircases Part 11 - Interior Stairlifts Part 12 - Interior Elevators Part 13 - Interior Lighting Part 14 - General Interior Flooring Part 15 - Interior Flooring Comparisons Part 16 - HVAC & Energy Efficiency Part 17 - Power, Communications, & Other Interior Systems Part 18 - Living Room Part 19 - Kitchen Layout, HVAC, & Electrical Systems Part 20 - Kitchen Lighting, Flooring, and Sink Faucets Part 21 - Kitchen Countertops & Cabinets Part 22 - Kitchen Refrigerators, Freezers, and Dishwashers Part 23 - Kitchen Ovens, Ranges, Stovetops, and Cooktops Part 24 - Kitchen Microwaves, Blenders, & Food Processors Part 25 - Miscellaneous Kitchen Items Part 26 - Dining Room Layout, Tables, & Other Furniture Part 27 - Dining Room Flooring, Lighting, & Meal Serving Equipment Part 28 - Bedroom Layout & Closets Part 29 - Accessible Beds Part 30 - Bedroom Furniture, Electronics, & Other Accessories Part 31 - Bedroom Flooring Part 32 - Bedroom Lighting Part 32 - Bathroom Part 33 - Laundry Room
0 Comments
Leave a Reply. |
AboutNews updates, tips, and guides on senior care, senior health, stress relief and a host of other caregiving related topics from the professionals at Ella Stewart Care. |






 RSS Feed
RSS Feed
