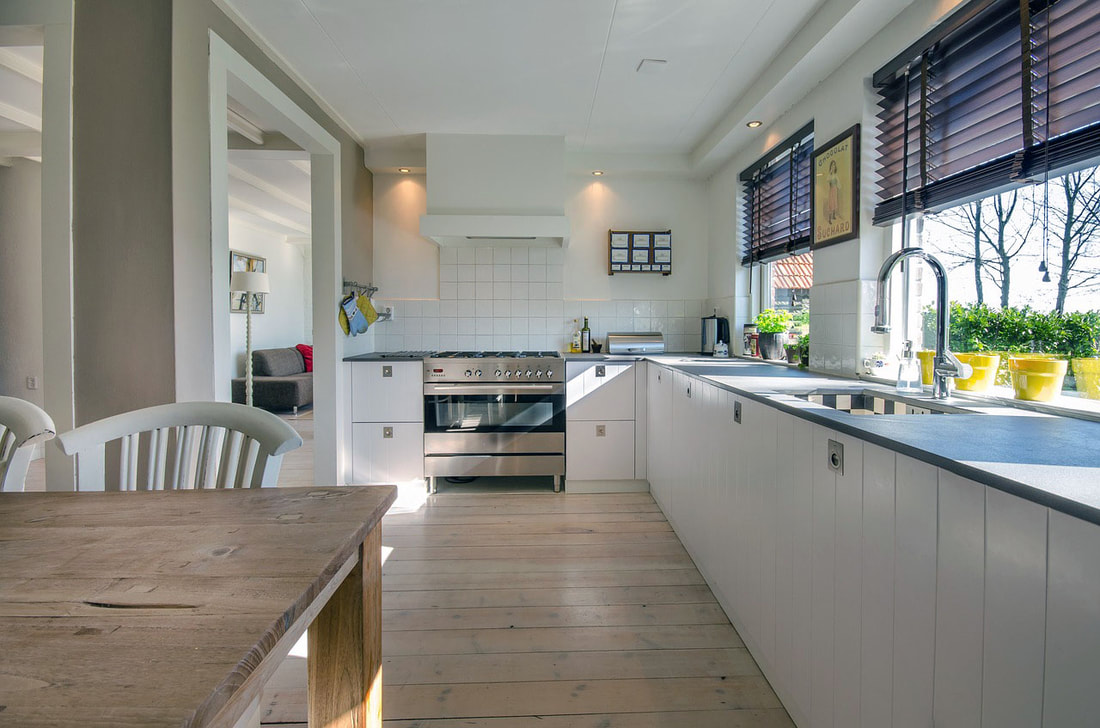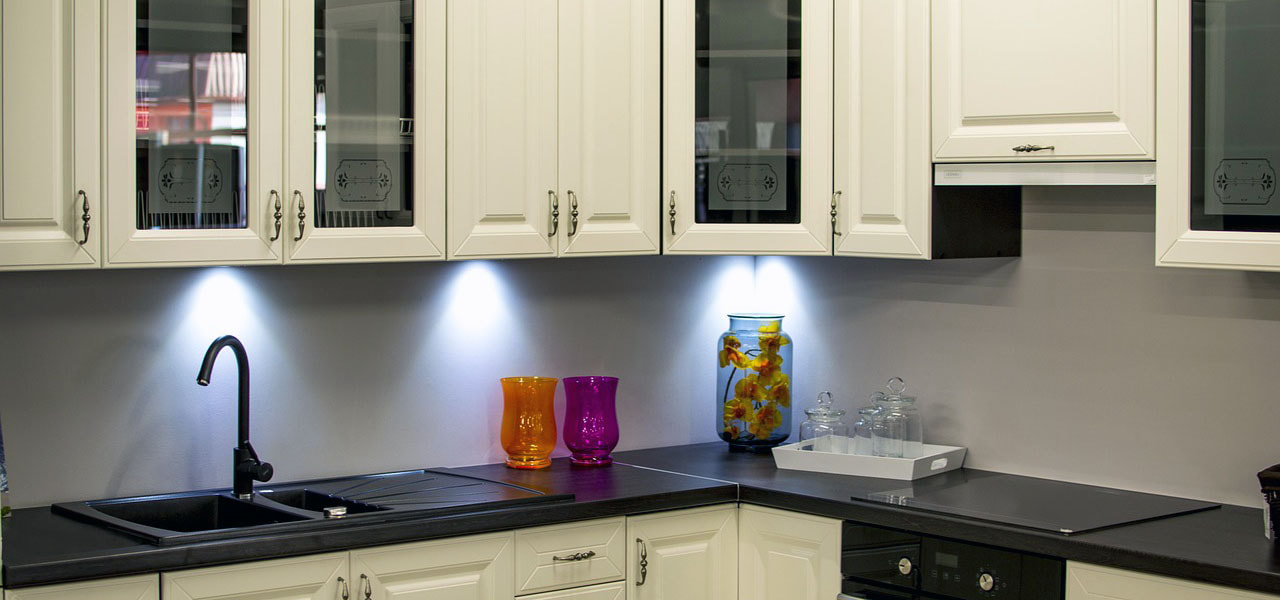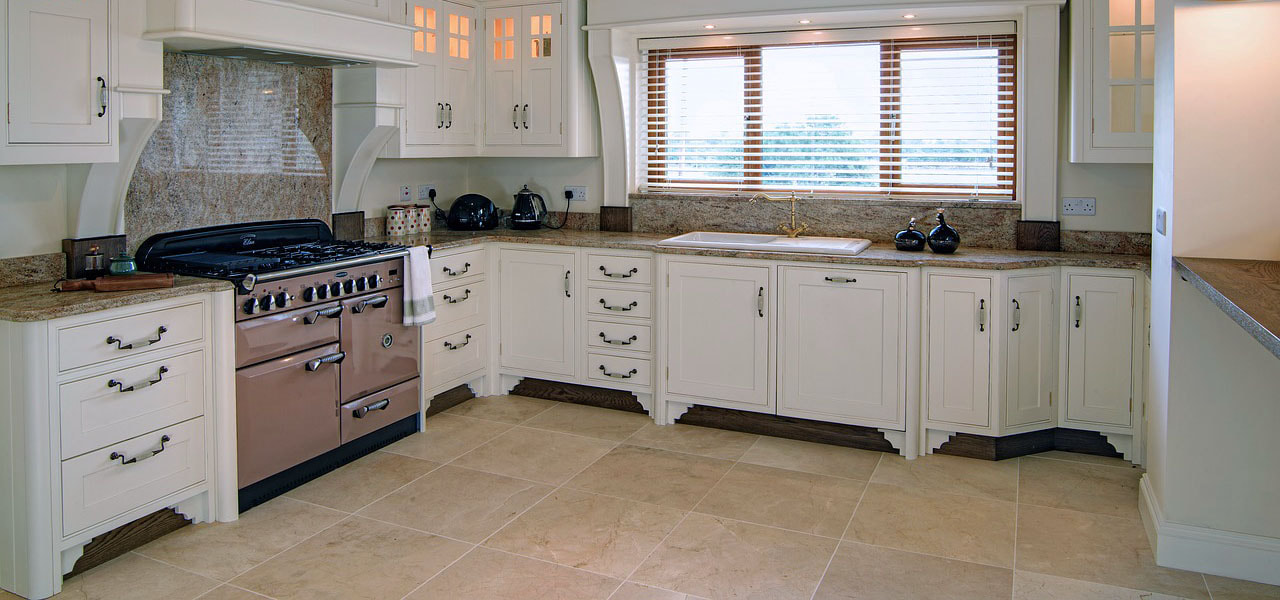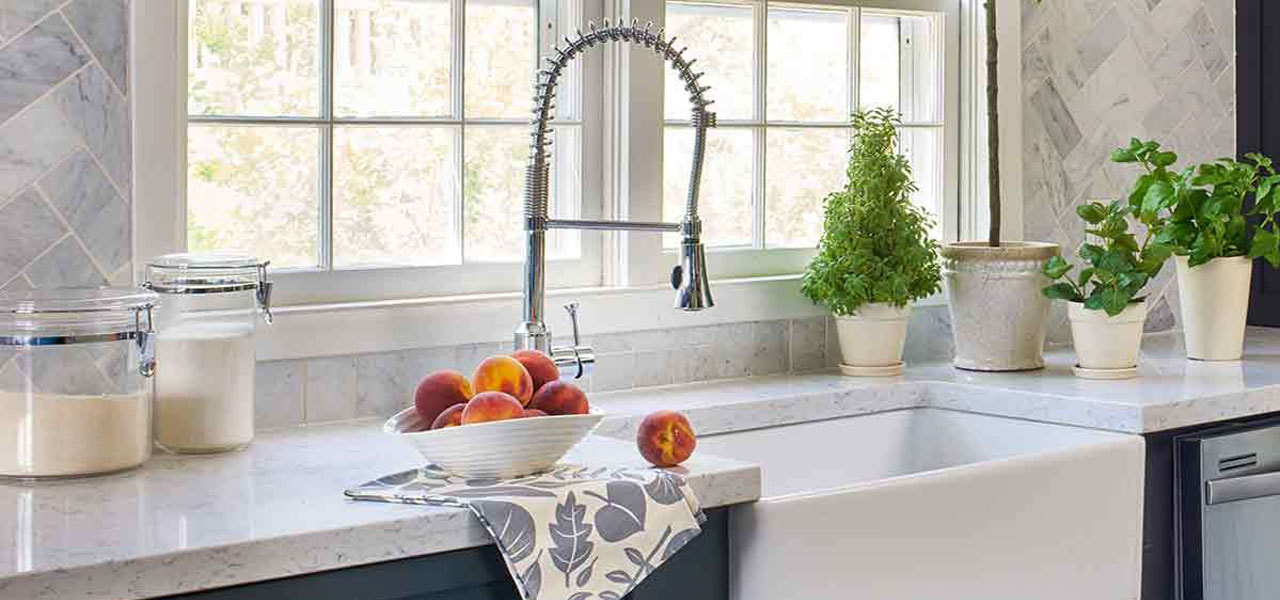|
By Anna Hazard
Introduction
Besides the general layout, HVAC, and electrical systems present within the kitchen, other location wide specifications such as lighting level & placement as well as the area flooring should also be taken into consideration when it comes to aging-in-place and accessibility. This is especially true for the kitchen which has certain issues (such as the performing of more dangerous tasks in the area as well as the greater potential for spills and other messes) in addition to the more general considerations of other household rooms.
In addition, while its potential modification is often overlooked in comparison to other equipment, the kitchen sink, faucet, and basin area can be retrofitted to help prevent any future accessibility or safety issues. Kitchen Lighting
The kitchen is one of the more high-use locations in the household that will require appropriate spot lighting over work areas where detailed tasks are being done (particularly as more dangerous equipment can be used in this area such as sharp knives during vegetable chopping).
Task lighting over work surfaces such as the countertops, range & stovetop, and sink would optimally be adjustable in both brightness and direction by having the head of the light on an flexible pivot. This can take the shape of track lighting or under-cabinet lighting which can help illuminate work areas that would otherwise be left in shadow or remain too dark to safely use. Otherwise, ambient overhead lighting using shields and diffusors over the lightbulbs in order to avoid the creation of glare is recommended for the general kitchen area. Recessed lighting within the walls is another option to the more common overhead lighting. While automatic sound, motion, or other smart technology directed lighting can be very convenient (especially when one's hands are full of dishes & other equipment), easy access to manual switches as back-up are a necessity in case of a malfunction. Light switches should be in convenient locations near all entrances to the kitchen so that the room will never need to be traversed in the dark. The switches should not require stretching or maneuvering into an awkward corner or position to reach and should optimally be rocker-type for ease of use by those who may have arthritis or other hand dexterity issues. For those with low vision or other visual acuity problems, full spectrum CFL lightbulbs can be installed for their increased contrast and clarity of vision. Otherwise, long lasting and energy efficient LED lightbulbs are recommended instead. Other options for bolstering the visual safety of the kitchen include installing windows or leaving already present windows unshuttered with opened curtains during the day to increase the amount of natural light in the room. In addition, automatic nightlights should be installed within the kitchen so that the area will always have at least one source of light during the night (in case of a midnight snack run that occurs when normal kitchen lighting may be malfunctioning). Kitchen Flooring
The floor in the kitchen should be comprised of non-glare and non-skid material that has a slight texture to help grip the feet and thus prevent sliding and tripping. It's particularly important that the surface of the floor is not slippery neither when dry nor when wet as spills are a common occurrence within the area. Otherwise the floor should be durable while also being easy to clean & maintain especially with the expected splatters, spills, and messes inherent to kitchen usage.
As carpets should be avoided in this area due to the potential messes and stains caused by dropped foods and liquids, the hard floor surfaces most commonly recommended are vinyl (which can superficially mimic the look of other floor types such as hardwood, marble, or tiling) or linoleum/marmoleum. Kitchen flooring should preferably be done with high quality sheets instead of tiles as that provides a more waterproof surface that is easier to stand on for extended periods. Rubber sheeting is another optimal choice for those willing to step outside the more common flooring options. Otherwise rubber fatigue mats with smooth transitions at all of its corners and edges can be placed at counters, sinks, and other common areas to help bolster the ability for someone to remain comfortably standing for an extended period. In addition the floor should be light colored to help brighten the overall look of the area while remaining non-shiny to further prevent light glare that might cause visual problems. Intricate patterns on the flooring should be avoided both to help prevent visual acuity complications when walking and also because complex patterns can hide the sight of spills that need to be cleaned. Kitchen Faucets & Sinks
One of the major considerations to keep in mind when it comes to kitchen sinks & faucets is the potential height of the person using it. While sinks are most commonly used by those standing upright in front of them, when it comes to aging in place and accessibility, one must keep in mind that in the future the user may be in wheelchair or may be incapable of standing for extended periods of time and thus may otherwise be seated while using the area.
One of the easiest ways to deal with this conundrum is by installing a sink & attendant countertop that is motorized to be able to adjust to several heights (including a standard standing height to a lower height more suitable for someone seated). This would allow several people with different heights and abilities to comfortably use the same sink. Otherwise it would be optimal for the kitchen sink to at least have an under-counter clearance area beneath it that has enough knee room for a wheelchair user to be seated at it. The best type of basin for a universal kitchen sink would be a double offset one that preferably has at least 1 basin or bowl that is less than 6.5" deep. These shallow basins can be more easily accessed while seated and are generally simpler to clean and keep organized when one is using them to wash vegetables, fruit, or other items that might roll out of reach in a deeper sink. The garbage disposal option within the basin should also be disconnected for safety reasons to help avoid potential accidents. The faucets should be pressure balanced with either lever handles, floor pedals, or otherwise have hands-free control for those users who may have arthritis or other hand dexterity issues. Side mounted faucets are also preferred to help reduce the amount of reaching required to access the controls and the stream of water itself. A long-nose pull-out spray faucet is another option where the user can position the water stream at their most comfortable angle without having to strain or reach. The faucet should also have thermostatic or anti-scald controls in addition to the safety controls on the water heater itself to help prevent scalding with overhot water. Other kitchen sink considerations to keep in mind include making certain that any water filters fitted over the faucet are easily accessible for maintenance by everyone. In addition, an easy to use soap dispensary either pump style or motion activated should be on the nearby countertop within easy reach of anyone (both seated and standing). View the Rest of the Series
Part 1 - Introduction
Part 2 - Exterior Part 3 - Landscaping & Gardens Part 4 - Patio, Porch, & Deck Part 5 - Garage & Carports Part 6 - Entrances, Exits, & Thresholds Part 7 - Exterior Steps & Ramps Part 8 - Threshold Lighting & Windows Part 9 - Interior Doors & Halls Part 10 - Interior Steps & Staircases Part 11 - Interior Stairlifts Part 12 - Interior Elevators Part 13 - Interior Lighting Part 14 - General Interior Flooring Part 15 - Interior Flooring Comparisons Part 16 - HVAC & Energy Efficiency Part 17 - Power, Communications, & Other Interior Systems Part 18 - Living Room Part 19 - Kitchen Layout, HVAC, & Electrical Systems Part 20 - Kitchen Lighting, Flooring, and Sink Faucets Part 21 - Kitchen Countertops & Cabinets Part 22 - Kitchen Refrigerators, Freezers, and Dishwashers Part 23 - Kitchen Ovens, Ranges, Stovetops, and Cooktops Part 24 - Kitchen Microwaves, Blenders, & Food Processors Part 25 - Miscellaneous Kitchen Items Part 26 - Dining Room Layout, Tables, & Other Furniture Part 27 - Dining Room Flooring, Lighting, & Meal Serving Equipment Part 28 - Bedroom Layout & Closets Part 29 - Accessible Beds Part 30 - Bedroom Furniture, Electronics, & Other Accessories Part 31 - Bedroom Flooring Part 32 - Bedroom Lighting Part 32 - Bathroom Part 33 - Laundry Room
4 Comments
6/27/2020 08:14:44 am
The height of the basin and faucets is really important and it must be according to the person using it. I really liked the idea of an adjustable sink and faucet. It can become really easy for people of all age groups to make use of it. I will definitely consider purchasing this basin and faucet. Thank you.
Reply
8/19/2022 05:01:55 am
Thank you for sharing informative content. It means a lot to me hope you do more articles to post.
Reply
Leave a Reply. |
AboutNews updates, tips, and guides on senior care, senior health, stress relief and a host of other caregiving related topics from the professionals at Ella Stewart Care. |






 RSS Feed
RSS Feed
