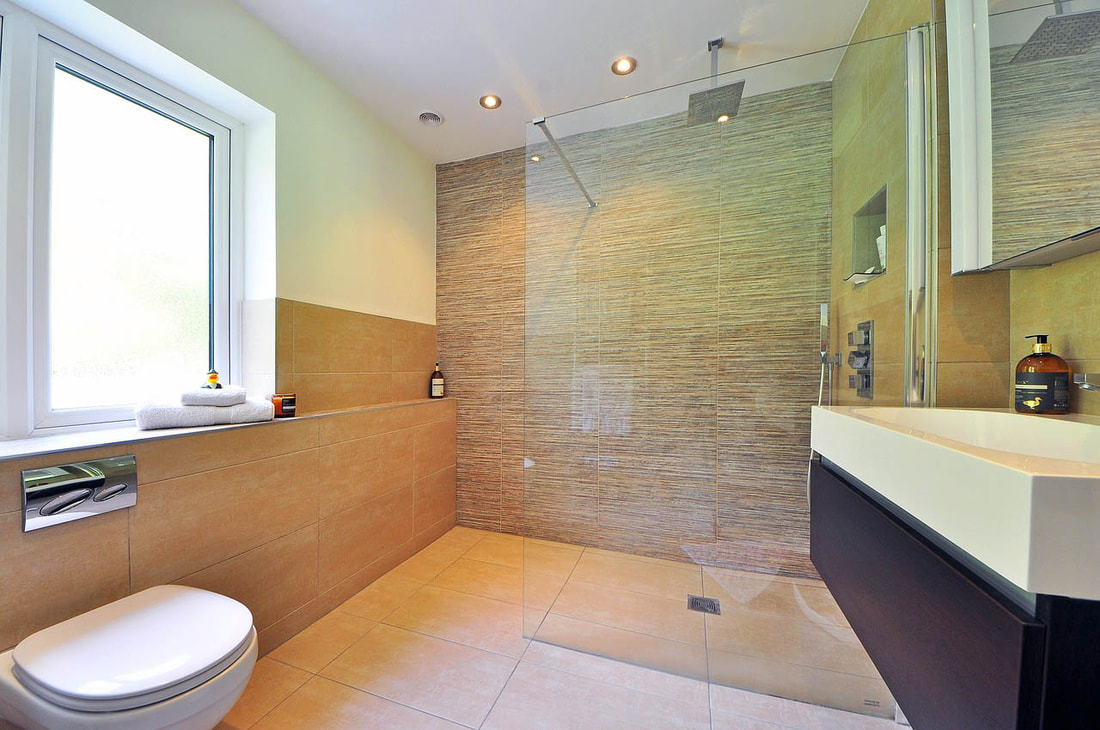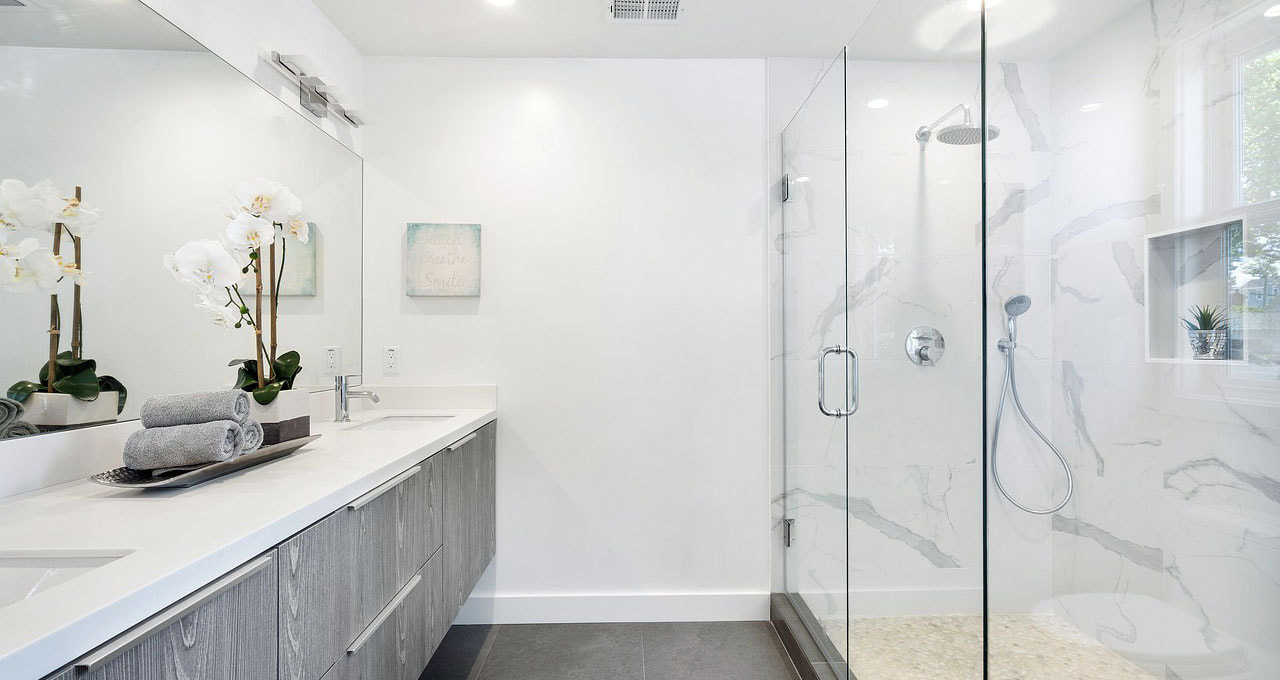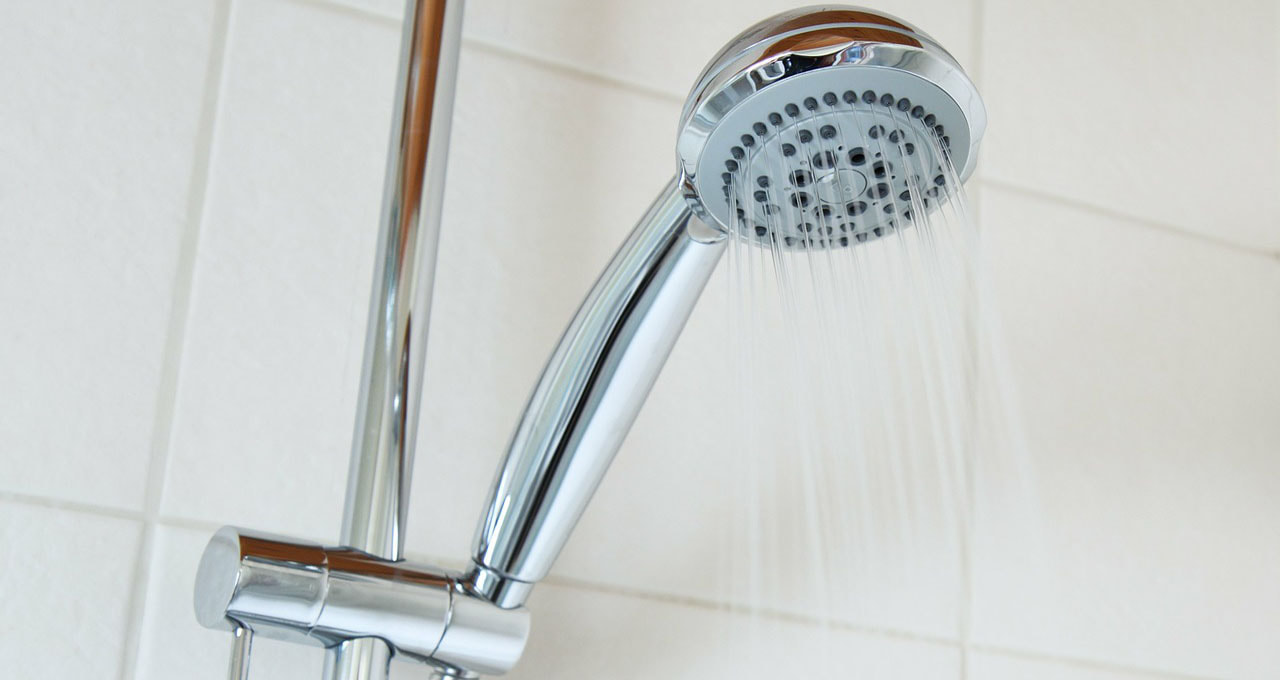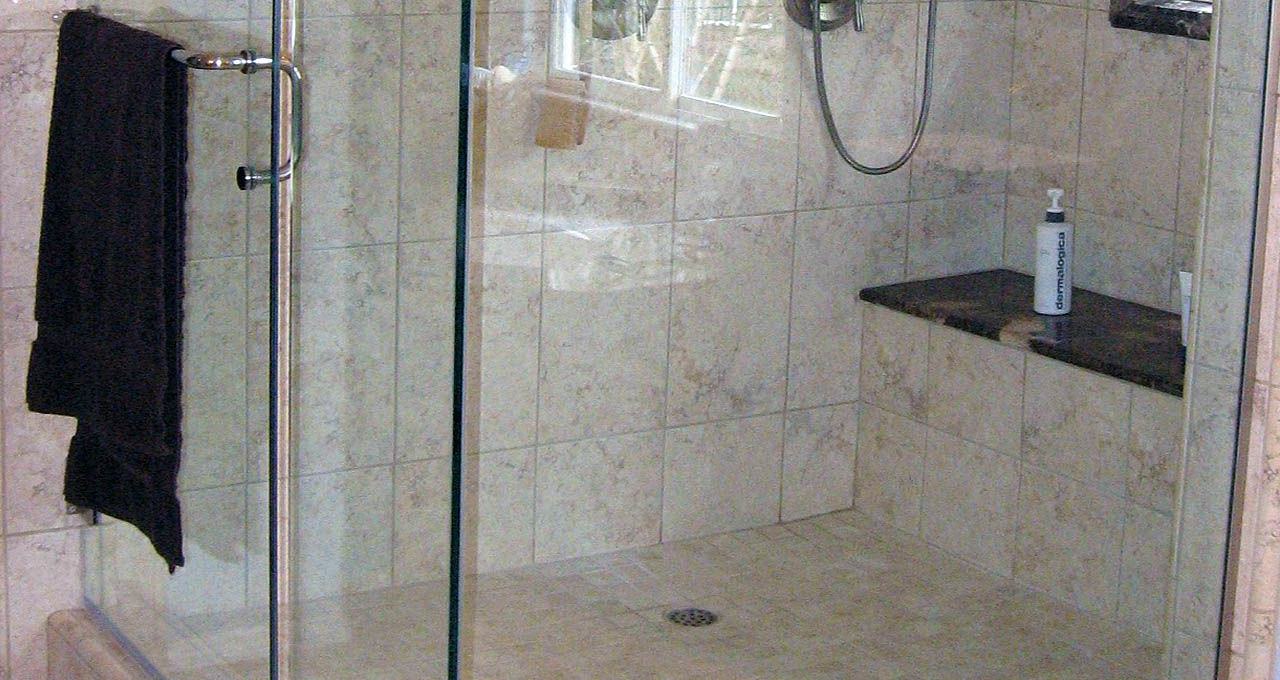|
By Anna Hazard
Barrier Free Showers
For aging in place, the most accessible type of bathing area is a barrier-free shower stall (also known as a curbless, roll-in, or walk-in shower). These types of installations have no lip or raised edge at their entrance so they are completely level with the rest of the bathroom floor.
This means that a walker, wheelchair, or transfer chair can be rolled straight into them for easy access and positioning which is especially beneficial for those with more limited mobility. For wheelchair use the entrance to the shower should be a minimum of 36" wide and its interior should be at least 36" x 60" (with more clearance space making maneuvering in a bathing wheelchair or other mobility aid far easier). Accessibility Measurements
ADA accessibility standards suggest that showers have a 30" minimum width (with 36" - 42" width recommended) for better containment of the shower spray. At least a 36" x 36" space will be required within the shower for a person to safely transfer from a mobility aid to its interior as well as having an entrance at least 36" wide. 36" x 48" is the minimum requirement (with more space preferred) for clearance space outside the shower to give enough proper room for the bather to transfer from a wheelchair or other bulky mobility aid.
As the shower controls should be reachable while standing outside of the shower spray (so that the user may adjust water temperature & pressure beforehand or have an assistant remain outside of the shower to aid in bathing), the controls should be placed outside of the direct line of water within easy reach of someone sitting or standing. For best accessibility, this is generally between 38" - 48" from the floor surface and 6" from the outside of the fixture. Shower Heads
An adjustable or hand held shower head is recommended for easy accessibility. This would allow the head to be moved to different heights and positions for better convenience & comfort as well as giving better control of the direction of the water spray (including allowing the user to directly hold the shower head if desired). The hand spray should have a length between 60" - 72" to better allow an assistant outside of the shower to help with bathing.
Shower grip holders can be added to the walls for adjustable or handheld shower heads that aren't already fitted for universal positioning. Default shower head placement should always direct the spray towards the body instead of the head or hair (especially for potential Alzheimer's or dementia users who can become disoriented by a direct spray to the face). Otherwise, the lowest position of the shower head should always remain within the universal reach range of someone sitting or standing (which would be 15" - 48" above the shower floor). Besides using an adjustable or handheld, it would also be optimal to choose a shower head that allows a further range of options, This would include a selection of spray types (such as direct or angled), spray strengths & water pressure, or a massage spray option that can be helpful for use with arthritis and other types of body pains. Shower Seating
The shower should be large enough to contain seating, either built-in or removable, as available seating significantly reduces the chances of falling, can help the user better take their time with cleaning, and is an outright necessity for those who can't stand for extended periods of time or who would have trouble rising from a seated position on the floor. The presence of this seating should also not interfere with the recommended minimum shower clearance size of 36" x 36".
For easier access, seating should be 17" - 19" high from the shower floor and should be around 15" deep so that the user can be comfortably seated without having to perch on the edge. Various types of seating are available for showers including built-in seats as well as removable stools, chairs, benches, and retractable or fold-up seats. All removable seating should be slip free (by temporarily attaching to the shower wall or floor through suction cups or bars) as well as being water-proof (explicitly made for use in showers) as well as heavy duty & durable enough to support the user's weight for an extended length of time. View the Rest of the Series
Part 1 - Introduction
Part 2 - Exterior Part 3 - Landscaping & Gardens Part 4 - Patio, Porch, & Deck Part 5 - Garage & Carports Part 6 - Entrances, Exits, & Thresholds Part 7 - Exterior Steps & Ramps Part 8 - Threshold Lighting & Windows Part 9 - Interior Doors & Halls Part 10 - Interior Steps & Staircases Part 11 - Interior Stairlifts Part 12 - Interior Elevators Part 13 - Interior Lighting Part 14 - General Interior Flooring Part 15 - Interior Flooring Comparisons Part 16 - HVAC & Energy Efficiency Part 17 - Power, Communications, & Other Interior Systems Part 18 - Living Room Part 19 - Kitchen Layout, HVAC, & Electrical Systems Part 20 - Kitchen Lighting, Flooring, and Sink Faucets Part 21 - Kitchen Countertops & Cabinets Part 22 - Kitchen Refrigerators, Freezers, and Dishwashers Part 23 - Kitchen Ovens, Ranges, Stovetops, and Cooktops Part 24 - Kitchen Microwaves, Blenders, & Food Processors Part 25 - Miscellaneous Kitchen Items Part 26 - Dining Room Layout, Tables, & Other Furniture Part 27 - Dining Room Flooring, Lighting, & Meal Serving Equipment Part 28 - Bedroom Layout & Closets Part 29 - Accessible Beds Part 30 - Bedroom Furniture, Electronics, & Other Accessories Part 31 - Bedroom Flooring Part 32 - Bedroom Lighting Part 33 - Bathroom General Layout Part 34 - Bathroom General Tips for Showers & Tubs Part 35 - Bathroom Accessible Tubs Part 36 - Bathroom Accessible Showers Part 37 - Bathroom Accessible Toilets Part 38 - Bathroom Sinks & Vanities Part 39 - Bathroom Cabinets & Shelving Part 40 - Bathroom Grab Bars Part 41 - Bathroom Flooring Part 42 - Bathroom Lighting Part 43 - Bathroom Ableware - Toilet Aids & General Accessibility Part 44 - Bathroom Ableware - Shower, Bathing, & Grooming Aids Part 45 - Laundry Room Location, Layout, & Spacing Part 46 - Laundry Room Carts, Rolling Hampers, & Chutes Part 47 - Laundry Room Dumbwaiters Part 48 - Laundry Appliances (Washing Machines & Dryers)
0 Comments
Leave a Reply. |
AboutNews updates, tips, and guides on senior care, senior health, stress relief and a host of other caregiving related topics from the professionals at Ella Stewart Care. |






 RSS Feed
RSS Feed
