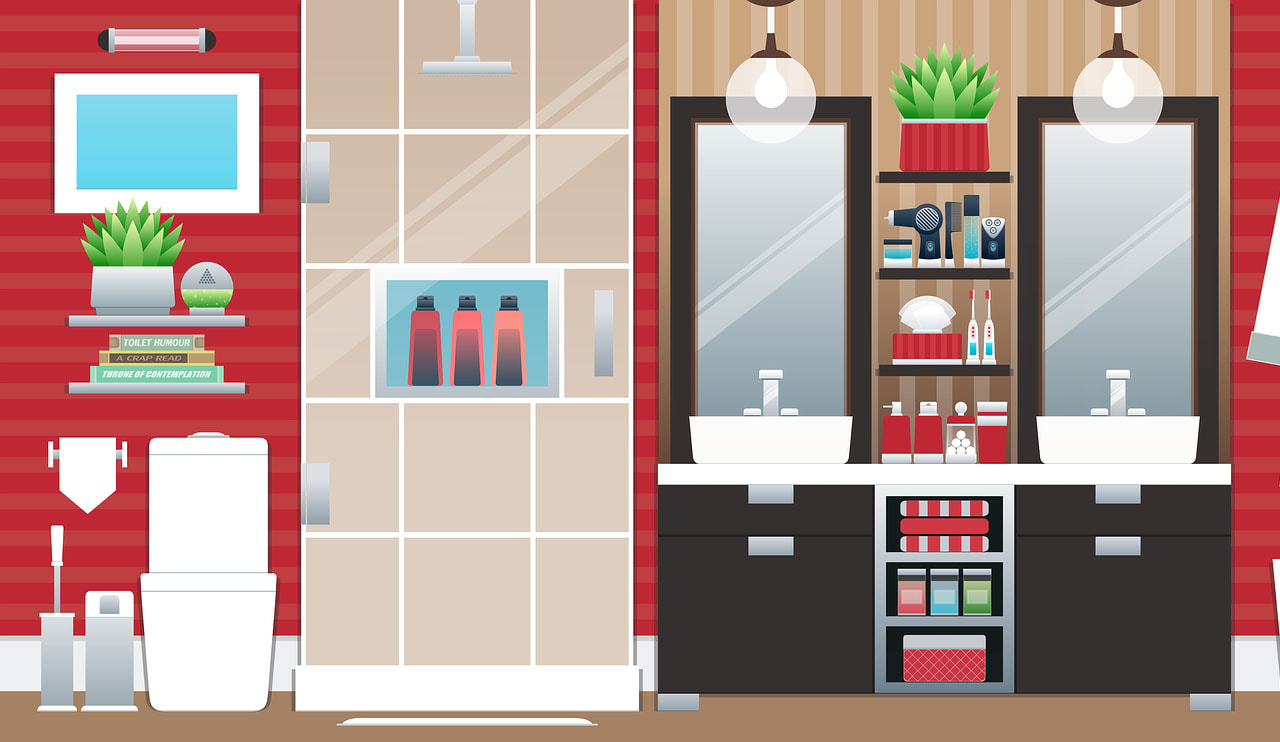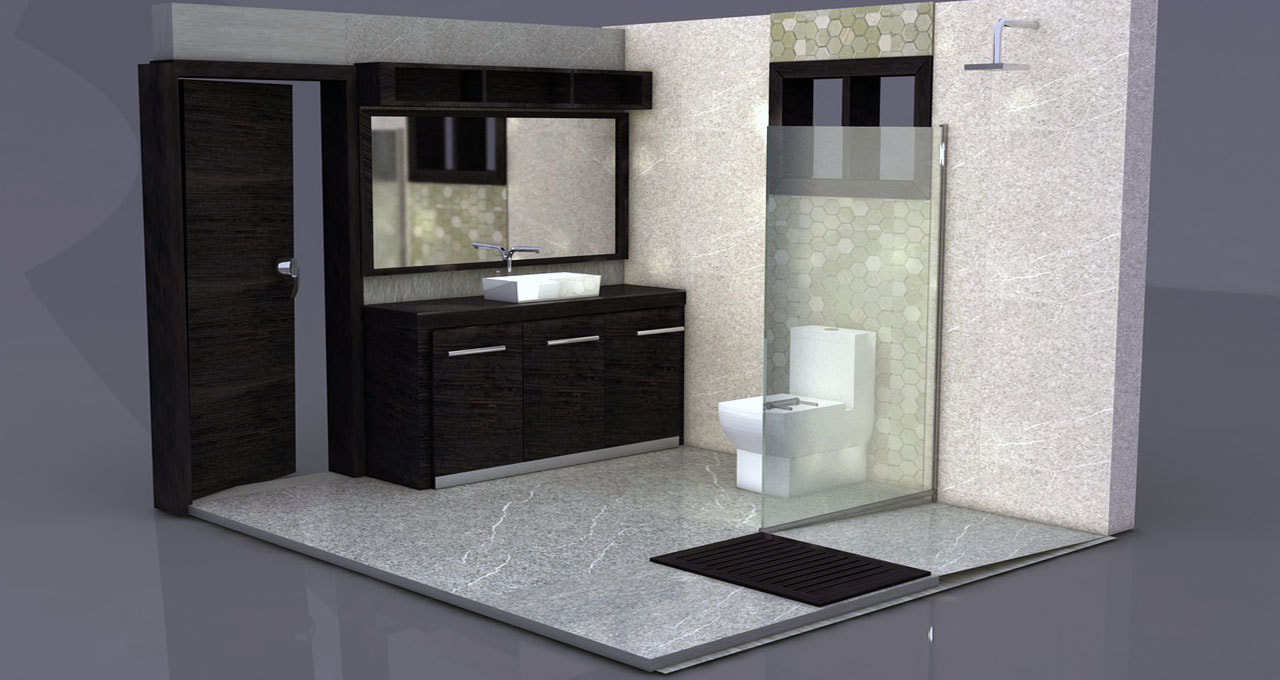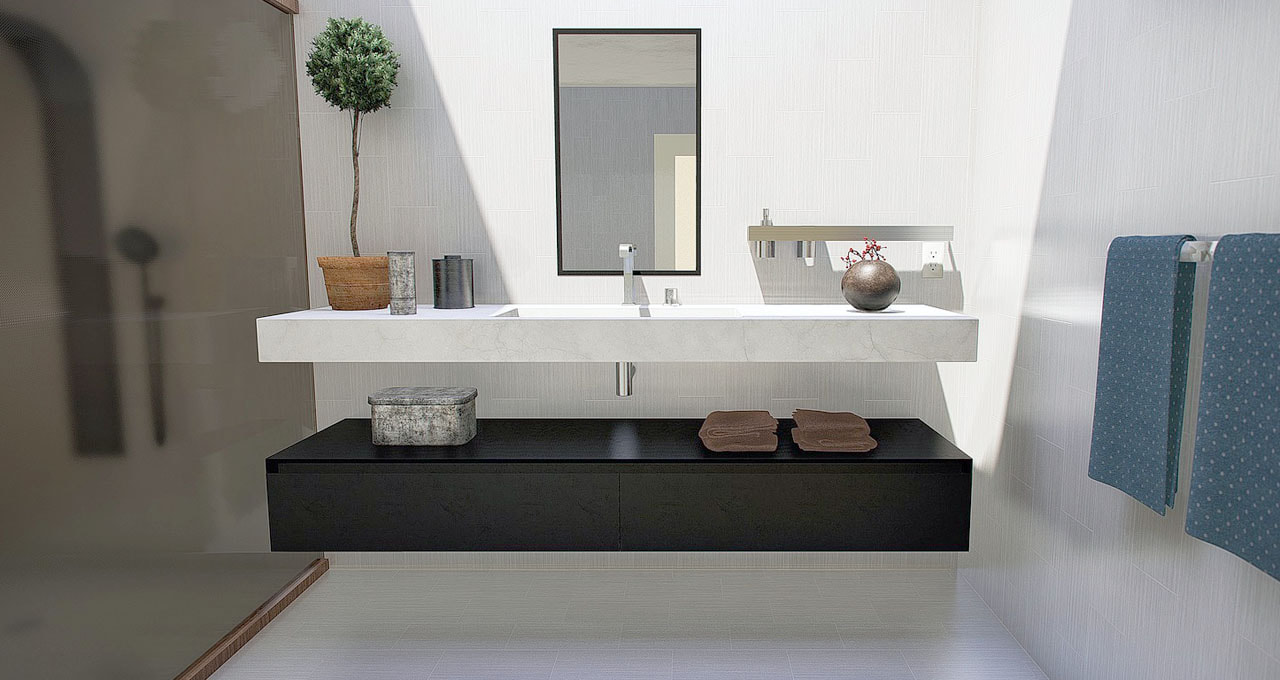|
By Anna Hazard
Introduction
The bathroom should be one of the first locations modified within a household for accessibility and aging in place as it's the room with the highest rate of accidents particularly for seniors or those with limited mobility or other disabilities.
According to the National Council on Aging, more than 1/4 of all seniors age 65+ within the USA will suffer a fall each year with the majority of these accidents taking place within the bathroom. In addition, even amongst the non-elderly, the bathroom rates as one of the riskiest areas within the household with more than 235,000 people in the USA per year visiting the emergency room due to a bathroom related accident. Getting Started
As the bathroom can be one of the most dangerous places for someone as they age, it's important that a variety of factors such as safety, accessibility, ease of use, and relative convenience be taken into consideration when it comes time to retrofit or modify the household.
There are many helpful changes that can be put in place that range from more expensive overall remodeling projects to simply adding in a few more items that can be easily found at a variety of stores. When in doubt a local Certified Aging in Place Specialist (CAPS) for aging in place modifications can also be consulted. While it's optimal that every bathroom within the household be modified for accessibility, it's an absolute necessity that the main bathroom on the main floor of the household be properly adjusted. This bathroom should include a full bath (either shower or suitably adjusted bathtub) and should be situated on the same story as the main living area (in a multi-story building this would preferably be the first floor that would not require any steps to access). If a suitable bathroom does not already exist within this location, then it can be converted from an unused already existing room (such as a den, library, extra bedroom, or dining room) or (if the funds & location allow) by having an addition built unto the house instead. General Layout & Measurements
For proper accessibility, there should be at least one bathroom on the main level of the household that is wheelchair maneuverable and that is otherwise wide enough to allow the use of more bulky mobility aids such as walkers and rollators.
This includes having enough empty space for a 60" turning radius (or T-turn space of around 5 feet x 5 feet). Generally to fit a standard wheelchair enough clear space for mobility of an object that is 36" x 36" or 30" x 48" will be required. All potential usability paths & spaces within the bathroom (such as the approaches to the tub or shower, the toilet, the sink and vanity, as well as any closets etc) should have enough clearance room so that a bulkier mobility aid such a walker to standard wheelchair will fit as well as having enough space to turn around easily without requiring the user to walk backwards (which poses more of a falling hazard). A clear pathway with no tripping hazards present should also always be available between the bathroom and the bedrooms as that is a path likely to be tread many times a day (and can be potentially more dangerous for those with nocturnal urination problems). In addition, a doorway threshold to the main bathroom will be required that is at least a minimum of 36" wide. This doorway should be level and lacking in any sort of threshold bump that might catch a foot or pose as a barrier for a wheel to roll over. Bathroom doors should either open outwards or be foldable pocket door style in order to leave more maneuverable room within the room itself and also to help prevent the possibility of a fallen body blocking the entrance during an emergency. For this reason, the door should also be unlockable from the outside in case of emergencies. General Surfaces & Fan Vents
In general, the various surfaces found within the bathroom should be made of easy-to-clean material that is water and stain resistant to help lessen the buildup of soap scum or mildew which can make them dangerously slippery. Solid materials in the floor, walls, and other various surfaces are recommended over tiling as they are generally more water resistant, easier to maintain (without having to scrub grout lines), and are less likely to pose a tripping hazard due to an uneven surface.
Exhaust fans with outside vents should be installed and maintained to help prevent the growth of mold and mildew (which is dangerous both due to potential allergies & other health concerns as well as posing a falling hazard due to their slippery coating) inside the moist exterior of the bathroom. These fans should generally by run for at least 15 - 20 minutes after bathing. View the Rest of the Series
Part 1 - Introduction
Part 2 - Exterior Part 3 - Landscaping & Gardens Part 4 - Patio, Porch, & Deck Part 5 - Garage & Carports Part 6 - Entrances, Exits, & Thresholds Part 7 - Exterior Steps & Ramps Part 8 - Threshold Lighting & Windows Part 9 - Interior Doors & Halls Part 10 - Interior Steps & Staircases Part 11 - Interior Stairlifts Part 12 - Interior Elevators Part 13 - Interior Lighting Part 14 - General Interior Flooring Part 15 - Interior Flooring Comparisons Part 16 - HVAC & Energy Efficiency Part 17 - Power, Communications, & Other Interior Systems Part 18 - Living Room Part 19 - Kitchen Layout, HVAC, & Electrical Systems Part 20 - Kitchen Lighting, Flooring, and Sink Faucets Part 21 - Kitchen Countertops & Cabinets Part 22 - Kitchen Refrigerators, Freezers, and Dishwashers Part 23 - Kitchen Ovens, Ranges, Stovetops, and Cooktops Part 24 - Kitchen Microwaves, Blenders, & Food Processors Part 25 - Miscellaneous Kitchen Items Part 26 - Dining Room Layout, Tables, & Other Furniture Part 27 - Dining Room Flooring, Lighting, & Meal Serving Equipment Part 28 - Bedroom Layout & Closets Part 29 - Accessible Beds Part 30 - Bedroom Furniture, Electronics, & Other Accessories Part 31 - Bedroom Flooring Part 32 - Bedroom Lighting Part 33 - Bathroom General Layout Part 34 - Bathroom General Tips for Showers & Tubs Part 35 - Bathroom Accessible Tubs Part 36 - Bathroom Accessible Showers Part 37 - Bathroom Accessible Toilets Part 38 - Bathroom Sinks & Vanities Part 39 - Bathroom Cabinets & Shelving Part 40 - Bathroom Grab Bars Part 41 - Bathroom Flooring Part 42 - Bathroom Lighting Part 43 - Bathroom Ableware - Toilet Aids & General Accessibility Part 44 - Bathroom Ableware - Shower, Bathing, & Grooming Aids Part 45 - Laundry Room Location, Layout, & Spacing
0 Comments
Leave a Reply. |
AboutNews updates, tips, and guides on senior care, senior health, stress relief and a host of other caregiving related topics from the professionals at Ella Stewart Care. |





 RSS Feed
RSS Feed
