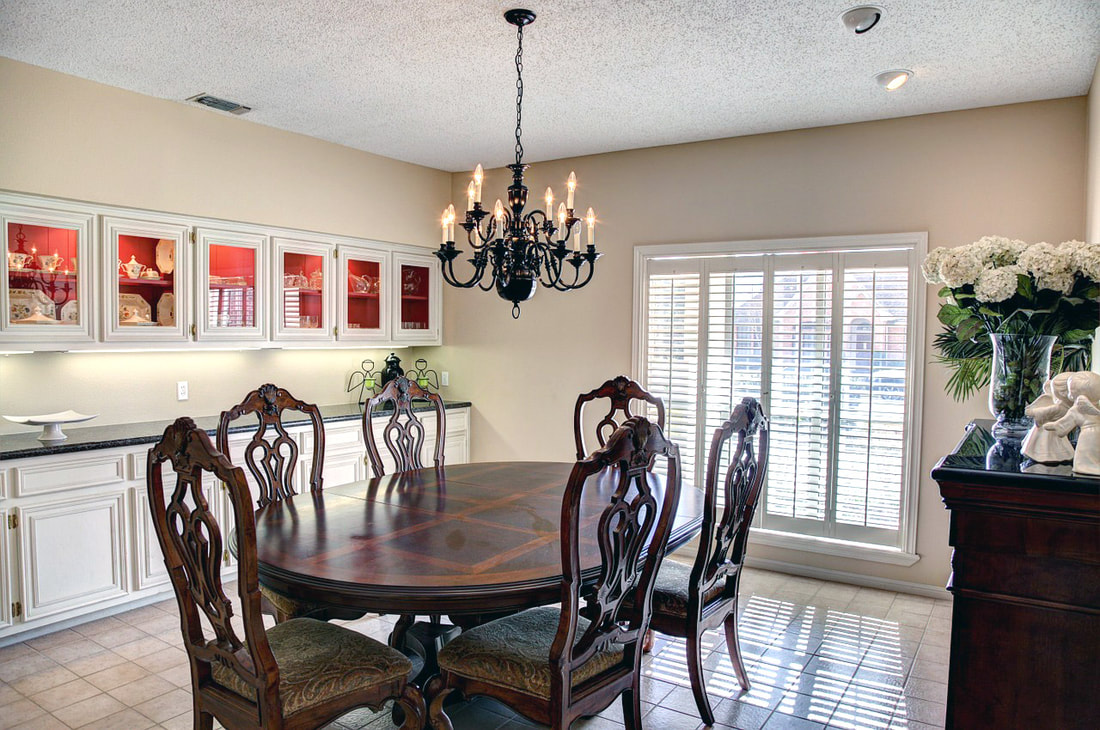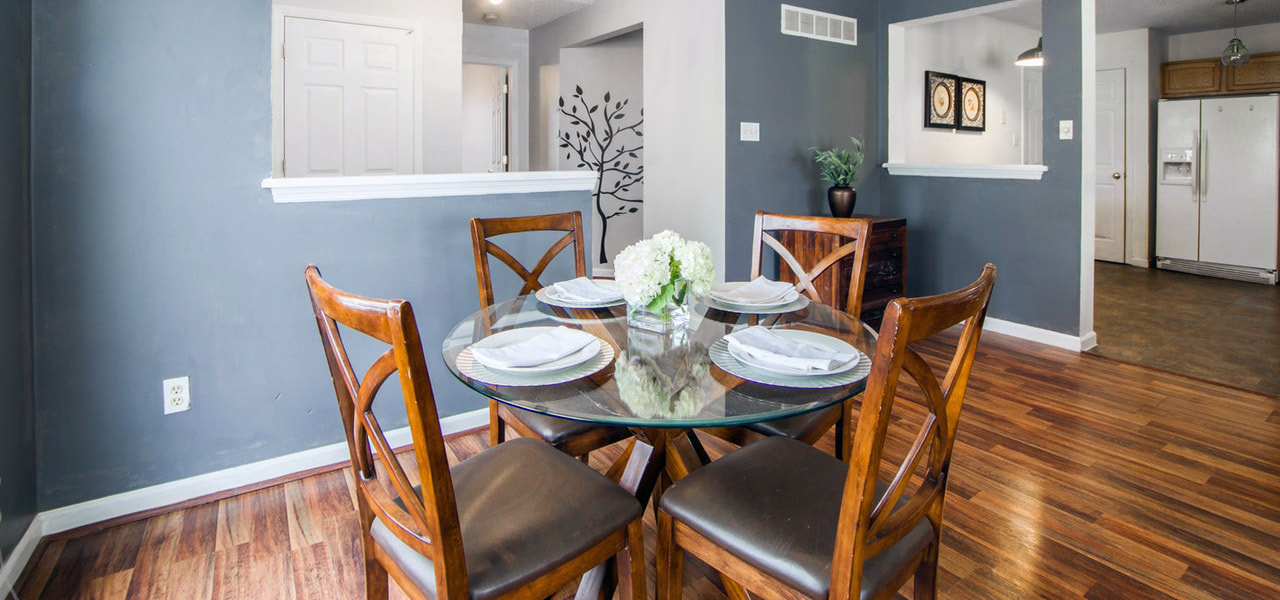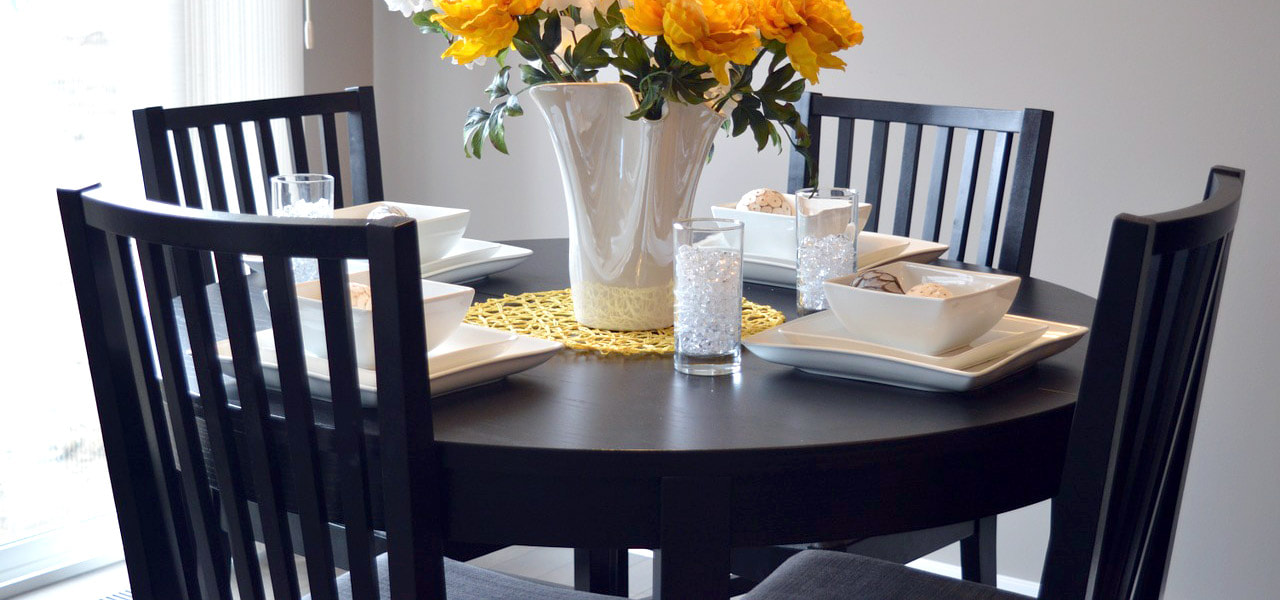|
By Anna Hazard
Introduction
As opposed to more multifunctional rooms such as the kitchen or living room, the dining room tends to be devoted entirely to meal serving (especially for larger groups) as well as functioning as a place for storage and decorative display.
While this room tends to go more and more unused as people age (to the point that many dining rooms are converted into more essential and accessible rooms such as a first floor bedroom or become open extensions to the kitchen or living room), many seniors still like to have a space within their home dedicated to sit down meals. General Layout
In general, an open floor plan is recommended when it comes to making a dining room more aging in place friendly. These open layouts help with clearances required when maneuvering with mobility equipment and are more accessibility friendly by providing easy passage to the kitchen, living room, and other rooms within the house.
Otherwise, for more closed layouts, make certain that the dining room entryway has a horizontal width of at least 42" inches (with the absolute bare minimum being 32" - 36" for wheelchairs & scooters) to provide ample walking room. In addition, there should be no threshold, lips, edges, or bumps at the dining room entrance to act as a potential tripping hazard or block the movement of mobility equipment. There should be enough aisle space within the dining room itself that the area can be easily maneuvered while using various types of mobility aids. This would include a table to wall clearance of at least 42"- 48". The same amount of room will be needed in the aisles between furniture and other possible items within the dining room. This includes at least 44" of space around the perimeter of the entire table with attendant chairs tucked in. Keep in mind that if a wheelchair or other mobility user is required to pass behind seated diners, than the 42" - 48" of clearance will need to be measured from the pulled back position of the chairs when it use. Dining Room Table
As the dining room table is the main focus of the room, it will also be the biggest investment with several accessibility requirements. For safety reasons, the dining room table should have rounded edges so that there are no sharp corners to accidentally run or fall into. In addition, round tables also tend to be the best option when it comes to fitting into the layout of a smaller room. In particular, round pedestal tables tend to offer the most legroom and underspace to work with over more conventional table designs as the lack of table legs at the corners & edges give more room for maneuvering.
Another important feature of the dining room table concerns its vertical height as the top of the table surface needs to be accessible from a common wheelchair. This means that the surface height should be between 28" and 34" high from the floor. (In comparison, most average dining room tables are around 30" in height with fixed accessible tables within public restaurants needing to be between 29" and 34" high). In addition, there should be at least 19" of horizontal space and 27" of vertical space between the floor and the underside of the table for proper knee space clearance. There should also be a clear ground area of around 30" - 48" around each seat at the table for easy maneuvering in and out. Table widths can be just as important to accessibility as their vertical height, as tables wider than 48" will require people to stand up from their chairs in order to pass dishes across the table. Otherwise, on the table itself, there should be around 2 feet of eating space per person when the table is in use. Other Furniture
Similar to the chairs within other rooms in the household, dining room chairs should be chosen based on height, firmness, and strength. Seat height should be around 17" - 19" to easily reach the table surface and because rising from higher seats is easier for those who may have leg or mobility problems. The depth should be around 20" with a slope no greater than 1" from front to back with seat cushioning that is firm enough to prevent sinking into the material.
While the chair should be solid enough to comfortably bear the users weight, it shouldn't be too heavy to move or pull back from the table. In addition, there should be open space directly beneath the seating to allow a person to put their legs directly beneath them when standing up. While strong chair arms can be helpful in assisting a person to stand, keep in mind if chairs with arms will properly fit underneath the table (or if there's enough of an allowance to walk around the area if the chairs remain pulled out from the table). As in other rooms, clutter that may cause tripping or falling accidents should be avoided. It's recommended that the dining room has a further focus on functional storage space (such as storing food serving equipment that does not fit within the kitchen or for potential medical equipment in the future). In general, open sideboards, buffets, and low shelves are recommended for storing items that are commonly used so that they remain easily accessible while decorative or seldom used items can be placed within closed cabinets and drawers instead. These additional furniture items should not be placed any closer than 36" vertically across from each other in other to facilitate easy movement between them. View the Rest of the Series
Part 1 - Introduction
Part 2 - Exterior Part 3 - Landscaping & Gardens Part 4 - Patio, Porch, & Deck Part 5 - Garage & Carports Part 6 - Entrances, Exits, & Thresholds Part 7 - Exterior Steps & Ramps Part 8 - Threshold Lighting & Windows Part 9 - Interior Doors & Halls Part 10 - Interior Steps & Staircases Part 11 - Interior Stairlifts Part 12 - Interior Elevators Part 13 - Interior Lighting Part 14 - General Interior Flooring Part 15 - Interior Flooring Comparisons Part 16 - HVAC & Energy Efficiency Part 17 - Power, Communications, & Other Interior Systems Part 18 - Living Room Part 19 - Kitchen Layout, HVAC, & Electrical Systems Part 20 - Kitchen Lighting, Flooring, and Sink Faucets Part 21 - Kitchen Countertops & Cabinets Part 22 - Kitchen Refrigerators, Freezers, and Dishwashers Part 23 - Kitchen Ovens, Ranges, Stovetops, and Cooktops Part 24 - Kitchen Microwaves, Blenders, & Food Processors Part 25 - Miscellaneous Kitchen Items Part 26 - Dining Room Layout, Tables, & Other Furniture Part 27 - Dining Room Flooring, Lighting, & Meal Serving Equipment Part 28 - Bedroom Layout & Closets Part 29 - Accessible Beds Part 30 - Bedroom Furniture, Electronics, & Other Accessories Part 31 - Bedroom Flooring Part 32 - Bedroom Lighting Part 32 - Bathroom Part 33 - Laundry Room
5 Comments
6/1/2021 12:15:23 pm
One of the better articles on dining room dynamics as it relates to the strategy of aging in place. What solutions do you recommend for homeowners with limited mobility who require the assistance of a caregiver? I welcome your thoughts.
Reply
Very nice, you share beautiful and nice design steps for the furnishing and decoration of home improvement. Actually, I'm searching for a good <a href="https://www.cherrypickindia.in/product-category/dining-bar/dining-table/">marble top dining table set 6 seater</a> and I got to know a lot more things about it. So I really enjoy seeing your blog and your concepts are so impressive. you make a beautiful sharing blog.
Reply
Wow such a beautiful dining room I have never seen before I am so excited.I want to create a dining room like this to enhance the beauty of my home. I'll find out how many places I've made before. But after seeing your post, I got my favorite ideaThank you so much for sharing such a beautiful idea.
Reply
2/16/2022 03:33:28 am
Thank you for sharing such a wonderful article! It was great spending some good time reading this blog.
Reply
8/2/2022 03:03:43 am
The layout of the dining room is great. I love how their is so much space for the elderly to move with their equipment. What things to do you consider when choosing the furniture for them?
Reply
Leave a Reply. |
AboutNews updates, tips, and guides on senior care, senior health, stress relief and a host of other caregiving related topics from the professionals at Ella Stewart Care. |






 RSS Feed
RSS Feed
