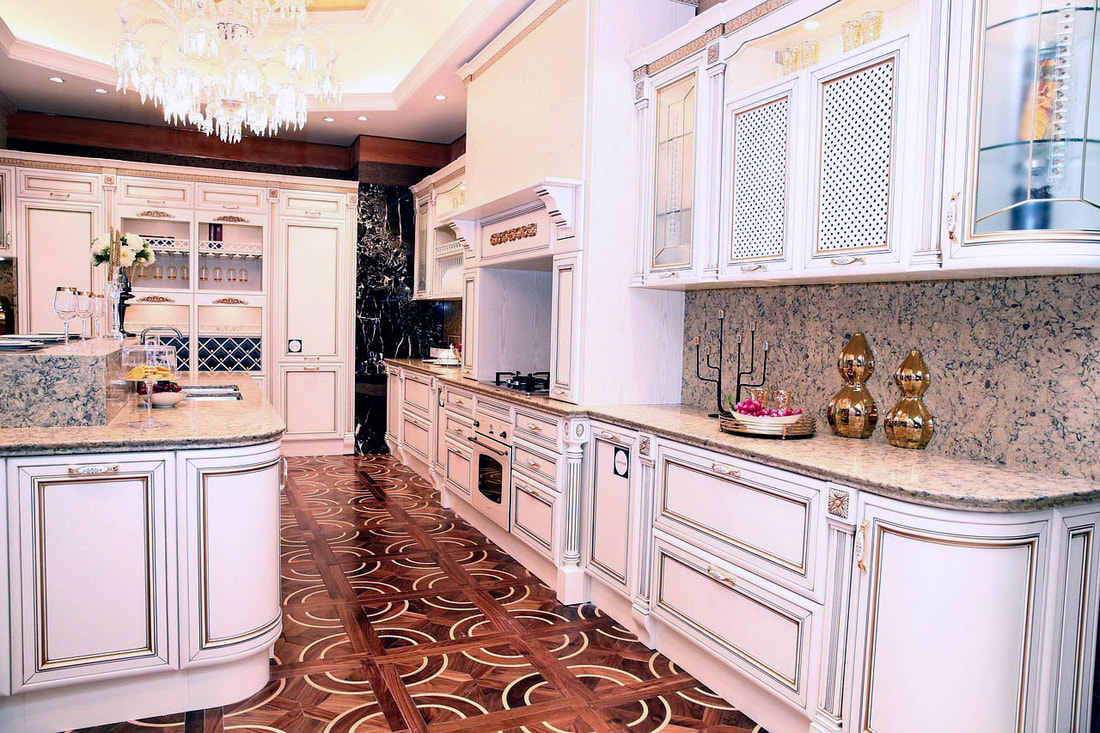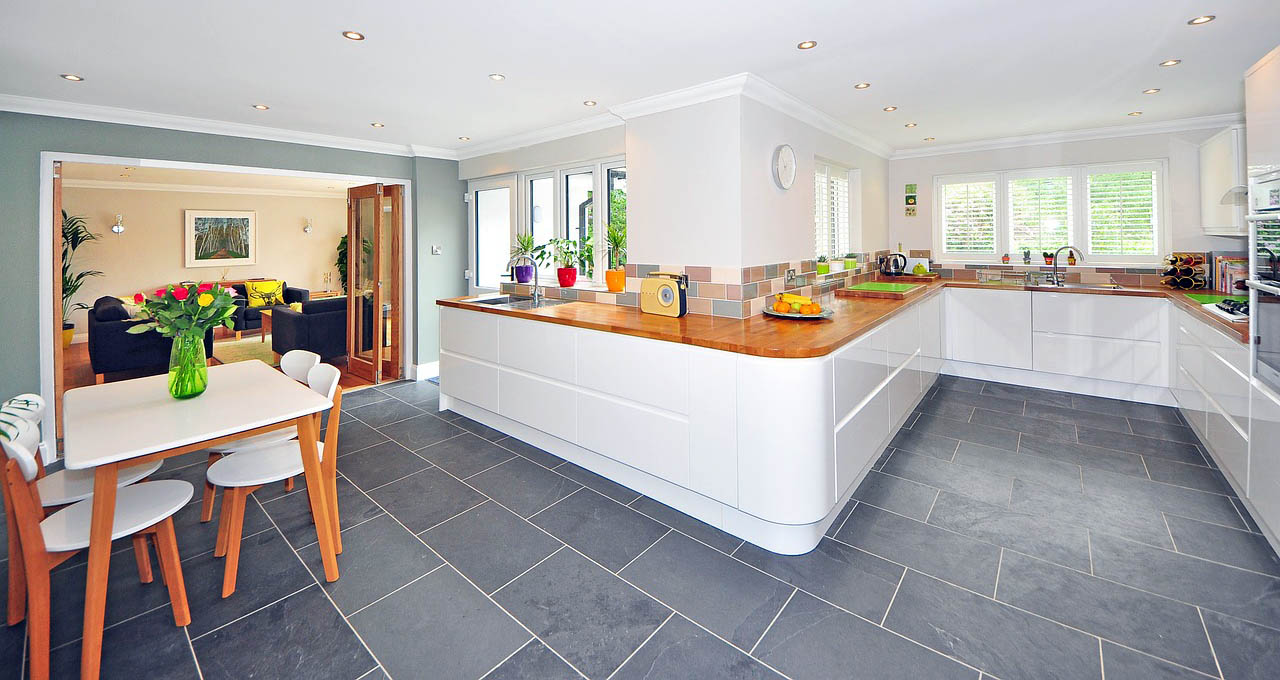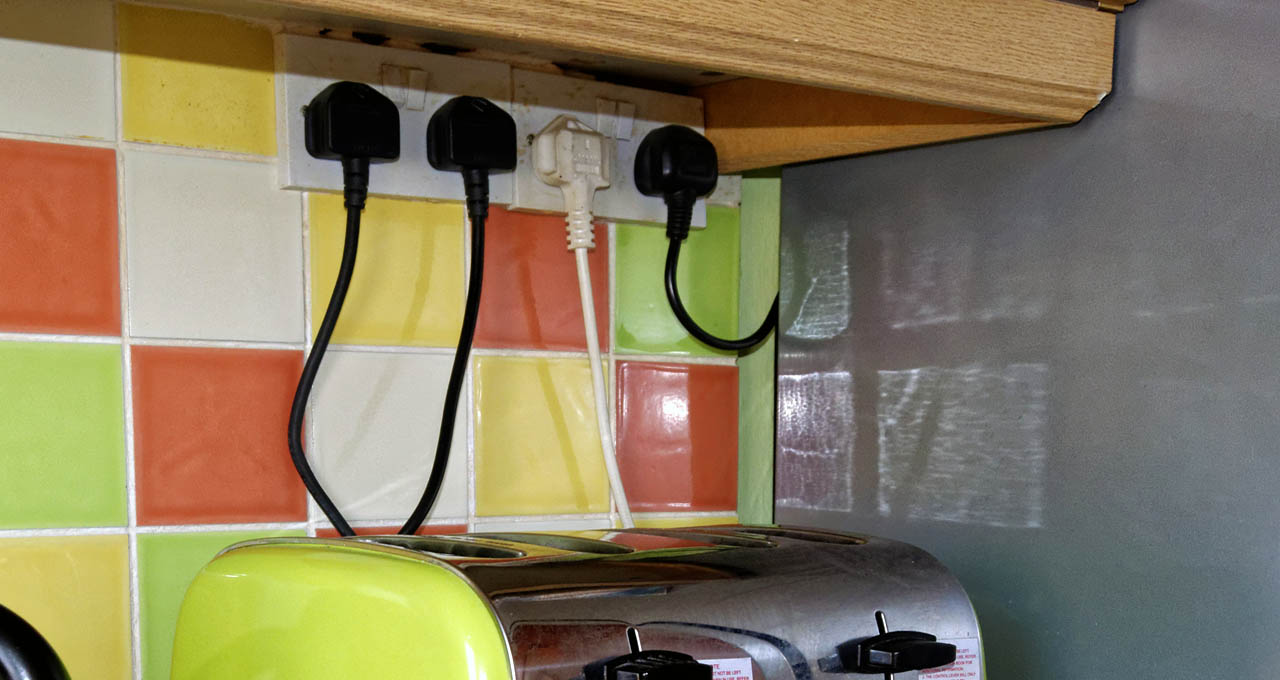|
By Anna Hazard
Introduction
The kitchen is one of the more dangerous rooms within the household due to the presence of food borne bacteria, fires due to untended equipment, an increased chance of falling due to the higher likelihood of spills on the floor, as well as a preponderance of scalding, burns, and laceration injuries (with more than 40% of hand injuries in the ER due to kitchen related accidents).
Due to this, options that keep the space more safe and accessible are the main focus when it comes to retrofitting or remodeling a kitchen for aging in place. In addition, this area should be redesigned to prevent as many cases of stooping, bending over, reaching out or over one's head, as well as preventing the possibility of falling as much as possible. Layout & Spacing
Due to its common use in every day life, the kitchen should always be located on the main level of the household (which optimally would be the first ground level). Entering or exiting the kitchen should be possible without having to use any steps or navigate any other levels. This will require getting rid of any potential door curbs, sills, or raised thresholds in the doorways or entrances to the kitchen or otherwise installing a small ramp or slope over them to help smoothly integrate the transition between different rooms.
As with all other accessible doorways, the entrance to the kitchen should be a minimum of 36" wide to allow passage of a wheelchair or scooter. While the standard clearance in the kitchen between cabinets, walls, and appliances tends to be 36", ADA guidelines recommend 42" - 48" of clearance for pathways to allow comfortable passage as well as access to all drawers & doors for those using more bulky mobility equipment. All appliances should have at least a 30" x 48" clear space in front of them along with a 60" diameter of clear space for turns. In addition, 60" of clearance around cabinets, walls, and appliances is required for U-shaped kitchens while galley-style & pass through kitchen layouts are recommended to have at least 40" of clearance between opposite surfaces. In general, the kitchen layout should be kept simple and open with no ornate appliances with free standing legs to trip over or get in the way of mobility aids, no fancy counters with angled sections that must be maneuvered around, and no shiny surfaces that may cause accidents through light glare. The less obstacles present while moving around the interior of the kitchen, the safer the general area will tend to be. This would include having refrigerators, ovens, and other appliances that are the same depth as the counters surrounding them so that there is no possibility of running into the side of the appliance or a part of the counter jutting out into the passageway. The layout to the most important aspects of the kitchen -- that being the oven/stove, sink, and fridge -- should be positioned close to each other for easy transference of items and foods between them. A common layout used for the kitchen is a triangle hub where two of these areas are side by side with the third area directly across the aisle. In general, it's preferred that the oven/stove and sink be on the same vertical level as each other (not requiring heavy pots to be raised or lowered in transfer between them) as well as physically close (either directly opposite or in nearby workspaces). However, keep in mind that the stove, oven, & range area should still have empty counter and workspace around or next to it to easily rest potentially hot items. Other things to keep in mind while designing a kitchen for accessibility and aging in place is including multi-level work areas to accommodate users of various heights from standing to seated. This will also include open under-counter space for wheelchair users or others who may require seating while performing kitchen tasks. In addition, all handles, knobs, and grabs for doors, shelves, and various appliances should be switched out to D-shaped or loop handles for ease of use by those with arthritis or other hand dexterity & strength issues. HVAC & Electrical Systems
Due to cooking within it being one of its primary objectives, the ambient temperature within the kitchen can often rise high above temperatures founds within the rest of the household. As the body's ability to self regulate its own internal temperature tends to degrade with age, seniors can be particularly sensitive to this increase which may pose a health & falling hazards due to heat related faintness.
For this reason its suggested that an easily accessed thermostat be available within the kitchen for those homes that have central heating & air conditioning. Another option (especially for those who don't wish to regulate the whole household temperature based on the potential heat found within the kitchen) would be to install a small window air conditioner for easy access and more targeted cooling. As the window air conditioners would remain out of the way, they are more optimally recommended over free standing floor model air conditioners or counter based fans which would take up more room and potentially cause more clutter. Exhaust fans should also be installed and tested above the stove, range, or cooktop so that they properly vent outside the home thus maintaining good air quality within the kitchen. The exhaust hoods should be simple to maintain with easily accessible filters for removal and cleaning, easy to reach light bulbs for replacement, as well as accessible switches to both exhaust fan and hood light. In addition, the kitchen is one of the main power sinks in the household due to the large amount of electrical appliances found within it. Thus power outlets need to be in plenty supply within the area, easily accessible, as well as robust enough to handle all the different gadgets that could be potentially hooked up to them without overloading their fuses. In general it's recommended that no more than 2 kitchen appliances be attached per individual outlet to help prevent electrical accidents. For increased safety, power outlets and their connected electrical appliances (as well as any trailing power cords) should not be installed or come near the sink or other sources of liquids. View the Rest of the Series
Part 1 - Introduction
Part 2 - Exterior Part 3 - Landscaping & Gardens Part 4 - Patio, Porch, & Deck Part 5 - Garage & Carports Part 6 - Entrances, Exits, & Thresholds Part 7 - Exterior Steps & Ramps Part 8 - Threshold Lighting & Windows Part 9 - Interior Doors & Halls Part 10 - Interior Steps & Staircases Part 11 - Interior Stairlifts Part 12 - Interior Elevators Part 13 - Interior Lighting Part 14 - General Interior Flooring Part 15 - Interior Flooring Comparisons Part 16 - HVAC & Energy Efficiency Part 17 - Power, Communications, & Other Interior Systems Part 18 - Living Room Part 19 - Kitchen Layout, HVAC, & Electrical Systems Part 20 - Kitchen Lighting, Flooring, and Sink Faucets Part 21 - Kitchen Countertops & Cabinets Part 22 - Kitchen Refrigerators, Freezers, and Dishwashers Part 23 - Kitchen Ovens, Ranges, Stovetops, and Cooktops Part 24 - Kitchen Microwaves, Blenders, & Food Processors Part 25 - Miscellaneous Kitchen Items Part 26 - Dining Room Layout, Tables, & Other Furniture Part 27 - Dining Room Flooring, Lighting, & Meal Serving Equipment Part 28 - Bedroom Layout & Closets Part 29 - Accessible Beds Part 30 - Bedroom Furniture, Electronics, & Other Accessories Part 31 - Bedroom Flooring Part 32 - Bedroom Lighting Part 32 - Bathroom Part 33 - Laundry Room
0 Comments
Leave a Reply. |
AboutNews updates, tips, and guides on senior care, senior health, stress relief and a host of other caregiving related topics from the professionals at Ella Stewart Care. |





 RSS Feed
RSS Feed
