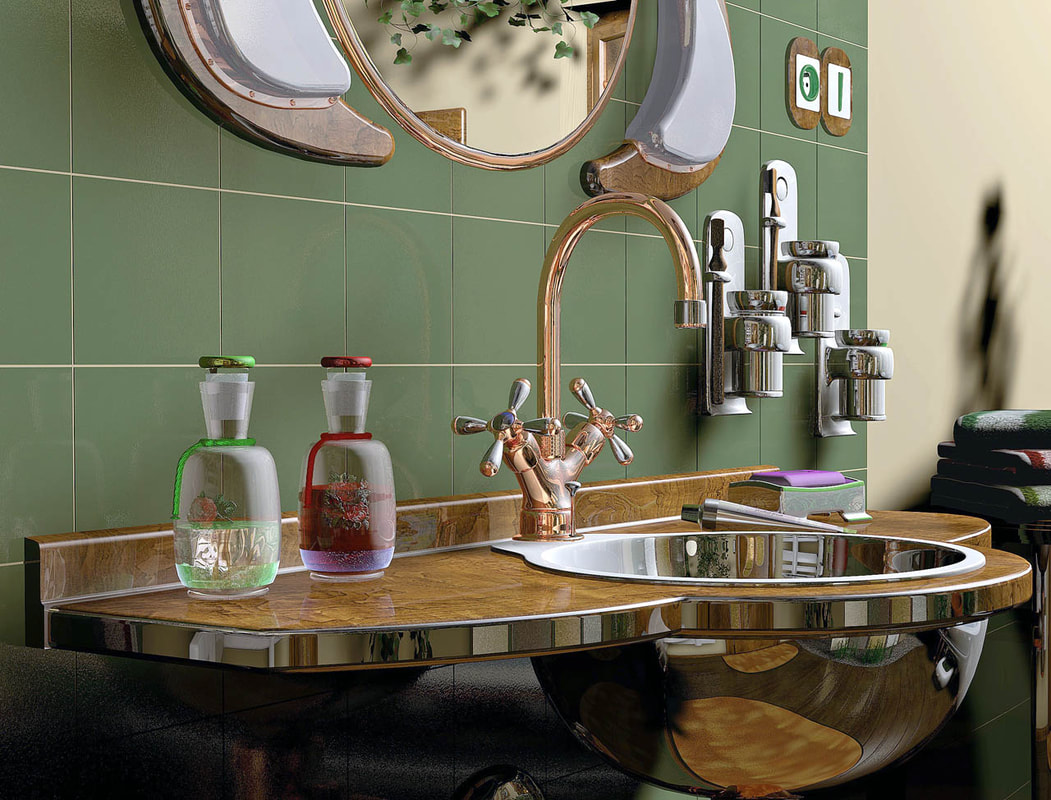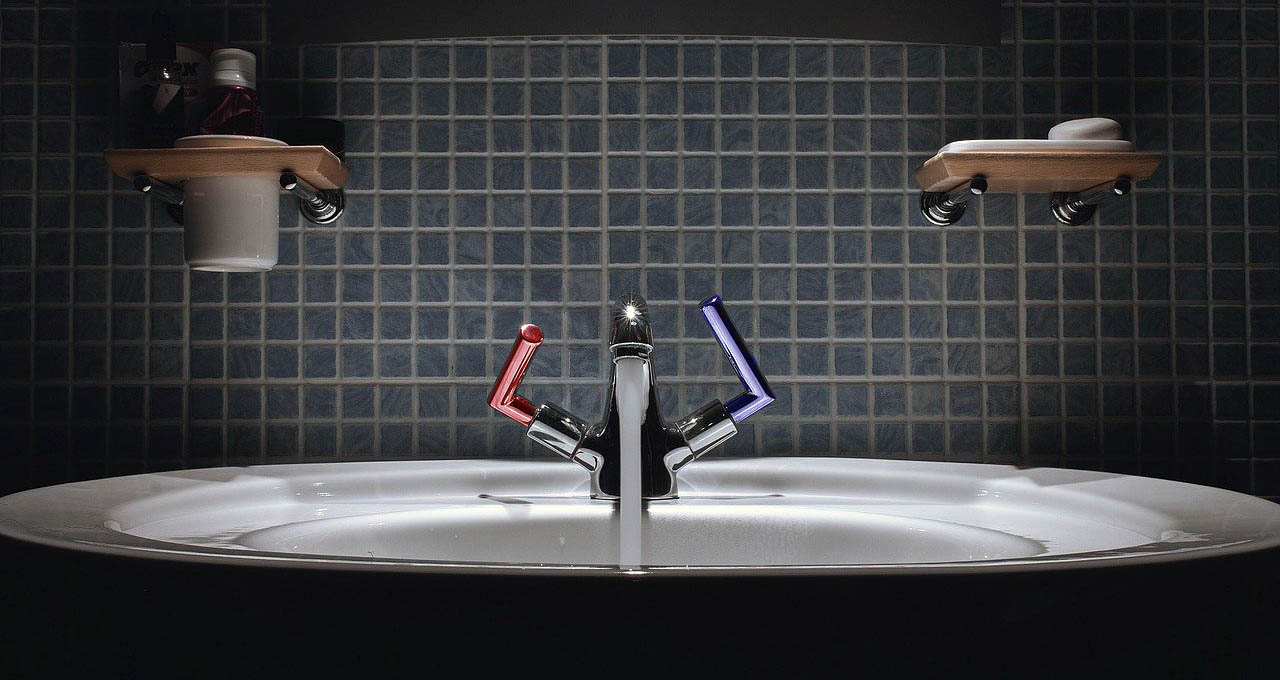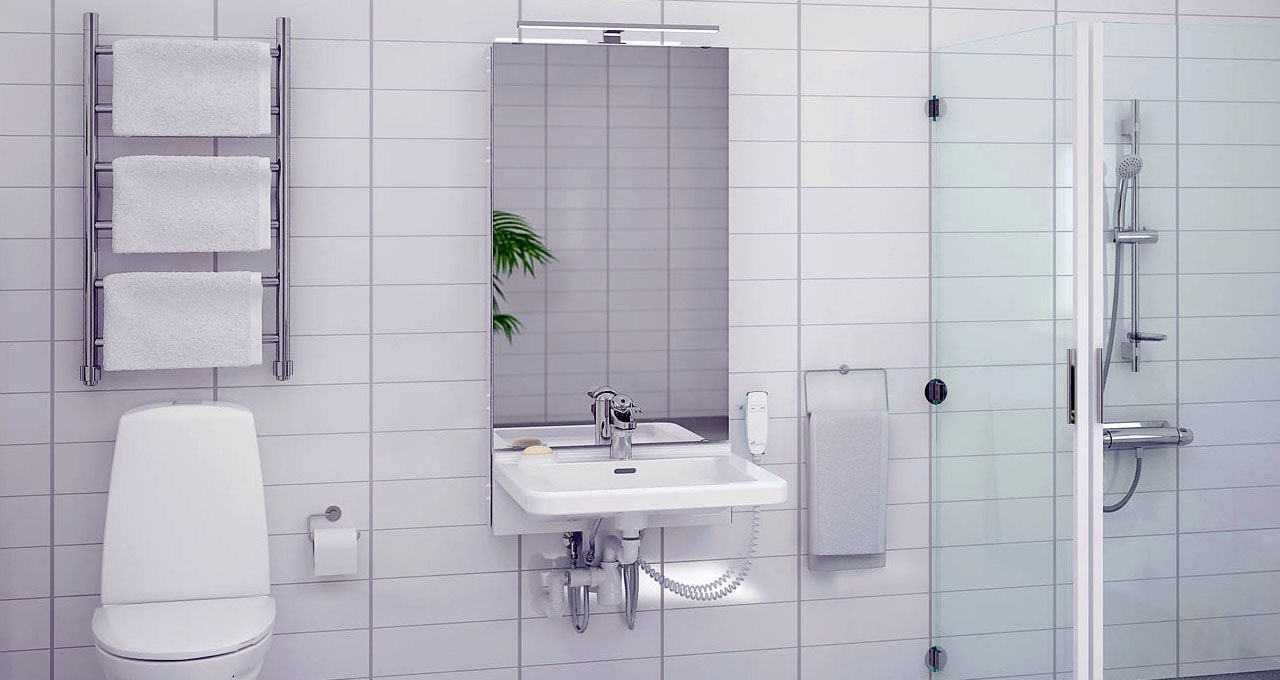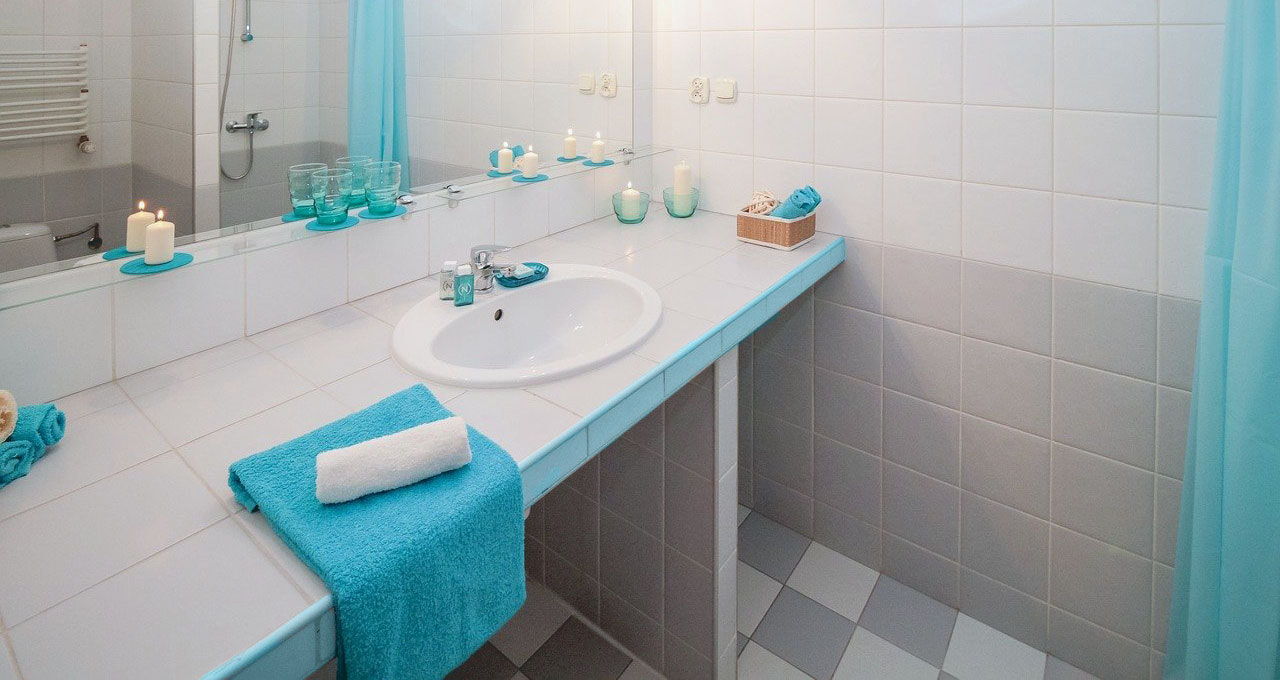|
By Anna Hazard
Introduction
Using the toilet and using the nearby sink should go hand-in-hand due to hygienic reasons and thus the bathroom sink & vanity is an area of the household that will also be used multiple times a day by every inhabitant in the household.
Similar to the kitchen sink & counter, the bathroom sink & vanity should also be adjusted to be properly accessible for aging in place. This should be done early on in the retrofitting or remodeling process along with the tub/shower and toilet due to their frequent use and the severity of the problems that may occur if the sink is not accessible after the user's health or mobility has deteriorated. Sink Style & Safety
Much of the safety requirements for the bathroom sink are shared with the other faucets within the household (including the tub/shower and the kitchen sink.) This includes having hot and cold water controls that are easily identified through bright colors (red for hot, blue for cold) and easy to see graphics or text. The identifying marks should be visible even for those with more impaired eyesight or when the bathroom is darkened.
The bathroom sink should also have a pressure balanced valve, thermostatic mixing, or other anti-scald controls (either on the faucet itself or directly on the water heater that supplies the entire household) to help maintain water temperature and prevent burns due to overheated water. More tips for water heater safety can be viewed in our General Tips for Showers & Tubs section. The faucet should have a lever or loop handle instead of rounded dials or knobs as these shapes are easier to manipulate for those who may have arthritis or other hand dexterity or strength issues. Other easy access options including installing touchless sinks (similar to those found within many businesses and other public bathrooms) that are activated by waving a hand beneath the faucet or near the sensor as well as foot pedal operated faucets. Both options should have a back-up manual hand operated handle in case the automatic sensor should break or if someone in a wheelchair or otherwise incapable of operating a foot pedal should need to use the sink. While not as popular for the bathroom sink as it is for the kitchen (where objects such as dishes, utensils, and food would require frequent washing) or the bathtub (to help with bathing), pull out spray faucets are another style option that would allow easy access to the stream of water from whatever angle or position is most comfortable. Sink & Vanity Height
Similar to the counter & sink heights in the kitchen, the bathroom vanity height may need adjustment in order to be properly accessible for aging in place. In general, the bathroom vanity and sink combination should be low enough and with enough ample empty space beneath to make it easily reachable for someone seated (either in a wheelchair or another bathroom bench or stool for those who may have trouble standing for extended periods of time).
This would include having a minimum clear space of 30" wide x 27" tall x 19" deep underneath the vanity or lavatory for proper knee room. However, a 36" wide knee space is optimally recommended so that the area can also be used as room for a T-turn while in a wheelchair. Keep in mind that a normal comfortable standing height for a vanity would be around 3" below the elbow which tends to be 37" - 43" tall for men and 32" - 36" tall for women. In comparison, the height of a lavatory vanity for a seated person with proper knee room would range from 28" - 34" tall (depending upon the height of both the user's knees and the arms of a potential wheelchair). While standard vanities used to be common in the 30" - 32" range, more modern styles now tend to come in around 36" tall. A wall mounted or floating vanity would be one of the easiest ways to provide proper knee room for wheelchair access. Other suitable vanities include those with removable base cabinets where a person can tuck in to sit underneath the panels or pipe coverings. If there is enough room within the bathroom then having two separate sink vanities of differing heights would also provide suitable access to a wide range of users of different heights, mobilities, and health conditions. Otherwise, a motorized adjustable sink (that comes with provisions for roll-under access) can be installed which would allow the sink height to be comfortably adapted to the exact standing or seated height of the current user. Vanity Countertops
Besides the vanity height, other factors should also be taken into consideration when it comes to choosing a vanity style for the bathroom sink. While the vanity countertop should remain narrow enough to easily reach it's backside and far surface without having to strain or overly stretch (generally a reach of 21" - 24"), there should also be plenty of counter space to help avoid accidents caused by clutter. Ample space may also be required to house more health or mobility related equipment in the future (such as ableware & daily living aids for bathroom use).
The countertop of the vanity should have rounded edges in order to help reduce any potential injuries caused by falling against it. A contrasting color or accented stripe should also be placed on the edge of the counter. This will help provide visual orientation while inside the bathroom and will also improve visibility when it comes to placing items down on the vanity (reducing the probability of an item being left too close to the edge and falling to the floor instead). View the Rest of the Series
Part 1 - Introduction
Part 2 - Exterior Part 3 - Landscaping & Gardens Part 4 - Patio, Porch, & Deck Part 5 - Garage & Carports Part 6 - Entrances, Exits, & Thresholds Part 7 - Exterior Steps & Ramps Part 8 - Threshold Lighting & Windows Part 9 - Interior Doors & Halls Part 10 - Interior Steps & Staircases Part 11 - Interior Stairlifts Part 12 - Interior Elevators Part 13 - Interior Lighting Part 14 - General Interior Flooring Part 15 - Interior Flooring Comparisons Part 16 - HVAC & Energy Efficiency Part 17 - Power, Communications, & Other Interior Systems Part 18 - Living Room Part 19 - Kitchen Layout, HVAC, & Electrical Systems Part 20 - Kitchen Lighting, Flooring, and Sink Faucets Part 21 - Kitchen Countertops & Cabinets Part 22 - Kitchen Refrigerators, Freezers, and Dishwashers Part 23 - Kitchen Ovens, Ranges, Stovetops, and Cooktops Part 24 - Kitchen Microwaves, Blenders, & Food Processors Part 25 - Miscellaneous Kitchen Items Part 26 - Dining Room Layout, Tables, & Other Furniture Part 27 - Dining Room Flooring, Lighting, & Meal Serving Equipment Part 28 - Bedroom Layout & Closets Part 29 - Accessible Beds Part 30 - Bedroom Furniture, Electronics, & Other Accessories Part 31 - Bedroom Flooring Part 32 - Bedroom Lighting Part 33 - Bathroom General Layout Part 34 - Bathroom General Tips for Showers & Tubs Part 35 - Bathroom Accessible Tubs Part 36 - Bathroom Accessible Showers Part 37 - Bathroom Accessible Toilets Part 38 - Bathroom Sinks & Vanities Part 39 - Bathroom Cabinets & Shelving Part 40 - Bathroom Grab Bars Part 41 - Bathroom Flooring Part 42 - Bathroom Lighting Part 43 - Bathroom Ableware - Toilet Aids & General Accessibility Part 44 - Bathroom Ableware - Shower, Bathing, & Grooming Aids Part 45 - Laundry Room Location, Layout, & Spacing Part 46 - Laundry Room Carts, Rolling Hampers, & Chutes Part 47 - Laundry Room Dumbwaiters Part 48 - Laundry Appliances (Washers & Dryers) Part 49 - Laundry Room Cabinets, Shelving, & Countertops Part 50 - Laundry Room Storage & Organization
2 Comments
8/19/2022 02:43:49 am
Thanks for sharing this useful information! Hope that you will continue with the kind of stuff you are doing.
Reply
Leave a Reply. |
AboutNews updates, tips, and guides on senior care, senior health, stress relief and a host of other caregiving related topics from the professionals at Ella Stewart Care. |






 RSS Feed
RSS Feed
