|
By Anna Hazard
Introduction
Another main area of concern when it comes to accessibility and universal design in the bathroom centers around the ease of use and safety of the toilet. The toilet is one of the most commonly used features within the bathroom, normally requiring multiple visits throughout the day, and can be somewhat tricky to navigate for those with mobility limitations or other health conditions. According to the Centers for Disease Control & Management, around 14% of the 235,000 emergency room visits that occur per year due to injuries suffered while in the bathroom occur while the person is using the toilet.
Here are a variety of general suggestions & tips for improving the function and safety of the toilet commode and surrounding area within the bathroom. Seat Height
One of the major problems when it comes to using the toilet is the difficulty of sitting down and getting up again from its seat. This can be overcome by adjusting the toilet seat height either through replacing the original commode with a raised or elevated toilet or through the use of a seat extender or riser.
In general the ADA recommends that the total height from the floor surface to the bowl rim be 17" - 19" for easiest handicapped access. In comparison, the most common height of normal toilets is 15" tall with popular "comfort heights" being around 16 1/8" tall. As higher toilet seats are helpful for those who may have trouble standing or sitting, removing the old standard toilet and installing one of an appropriate height that was originally designed for handicapped access has become more popular as a long term solution within senior households as they would require the least amount of further maintenance. For households of mixed ages, abilities, and heights (especially those that may have a mixture of children, short people, tall people, seniors, or those with limited mobility), the use of a removable or adjustable seat extender/riser in the main bathroom may be the best option so that all inhabitants can have access to a toilet seat of a comfortable height. Some seat extenders or risers also come with the added benefit of handles or grab bars installed at the side of the seats for greater safety and help when rising up or sitting down. Another option for households with multiple bathrooms is to have designated bathrooms with toilets of an appropriate height . An example would be the main floor bathroom having an elevated toilet for easy handicapped access while an extra bathroom near the children's bedrooms would have the normal standard height for easy use by children & shorter people. Having multiple bathrooms with toilets of differing heights would mean that a toilet seat extender would not need to be added, removed, or otherwise adjusted after every use of each individual. Styles & Accessibility Measurements
Besides the toilet seat height, there are other spacing and maintenance issues that should be kept in mind when one is considering the exact style and size of toilet being installed.
In general wall-mounted toilets provide better accessibility as they increase the amount of clear floor space within the bathroom. This makes it easier for the user to transfer on or off the toilet seat (especially when using a bulky mobility aid) and also helps with maintaining and cleaning the surrounding floor area. Otherwise a skirted toilet with smooth sides would provide the easiest style for maintenance. For accessibility it's recommended that the toilet be placed at least 18" on center from the nearest wall or obstacle. Grab bars not directly fastened to the toilet would be considered as obstacles in this calculation and thus add to the clearance space required. In addition, a minimum of 30" of clearance room directly in front of the toilet is required for approach with a mobility aid. This space will also be used during transfers from a wheelchair to the toilet seat, thus more than 30" is recommended where possible. The toilet seat itself should be 17" - 19" high from the floor surface which is generally 2" - 2.5" higher than the standard toilet height. Toilet Paper Dispenser
The style and exact placement of the nearby toilet paper dispenser is also of major concern when it comes to accessibility and safety. It's particularly important that the dispenser is placed in a convenient location relative to the user seated on the toilet so that the toilet paper can be easily reached without having to overly stretch, contort, or otherwise take an imbalanced or precarious position that might end up causing a fall or other accident.
For most users, the most accessible location for the toilet paper dispenser would be on the wall or partition directly to the side and slightly to the front of the toilet seat. This would generally be around 8" - 12" in front of the toilet while being centered 26" from the floor surface. In addition, the design of the toilet paper holder should be simple enough that toilet paper rolls can be changed with one hand only. Other Features
A bidet can be a beneficial addition for those users who may have trouble bending & twisting their bodies in order to properly clean themselves even with the proper accessible positioning of the toilet paper dispenser.
Bidets use an upward stream of water in order to clean the genital and perineal region and can be installed as a separate standalone fixture from the toilet (if bathroom space allows), as a handheld sprayer similar to the kinds found within showers or sinks, or as an add-on to the original toilet that produces a vertical or oblique spray of water. The recommended clearances for a bidet are the same as for the toilet itself. Due to potential problems sitting down or rising from the toilet seat, the installation of nearby grab bars is recommended for all accessible bathrooms. This can take the form of a toilet safety frame which are commodes with free standing grab bars that attach to the toilet instead of the walls. These safety frames are often available bundled with elevated toilet seat sets. Otherwise, reinforcement of the walls around the toilet area may be necessary to make certain they are sturdy enough to support the bolted grab bars with up to 250 - 300lbs of additional body weight applied. Suggested placement of these particular grab bars would be on the wall behind the toilet as well as the wall or partition directly to its side. View the Rest of the Series
Part 1 - Introduction
Part 2 - Exterior Part 3 - Landscaping & Gardens Part 4 - Patio, Porch, & Deck Part 5 - Garage & Carports Part 6 - Entrances, Exits, & Thresholds Part 7 - Exterior Steps & Ramps Part 8 - Threshold Lighting & Windows Part 9 - Interior Doors & Halls Part 10 - Interior Steps & Staircases Part 11 - Interior Stairlifts Part 12 - Interior Elevators Part 13 - Interior Lighting Part 14 - General Interior Flooring Part 15 - Interior Flooring Comparisons Part 16 - HVAC & Energy Efficiency Part 17 - Power, Communications, & Other Interior Systems Part 18 - Living Room Part 19 - Kitchen Layout, HVAC, & Electrical Systems Part 20 - Kitchen Lighting, Flooring, and Sink Faucets Part 21 - Kitchen Countertops & Cabinets Part 22 - Kitchen Refrigerators, Freezers, and Dishwashers Part 23 - Kitchen Ovens, Ranges, Stovetops, and Cooktops Part 24 - Kitchen Microwaves, Blenders, & Food Processors Part 25 - Miscellaneous Kitchen Items Part 26 - Dining Room Layout, Tables, & Other Furniture Part 27 - Dining Room Flooring, Lighting, & Meal Serving Equipment Part 28 - Bedroom Layout & Closets Part 29 - Accessible Beds Part 30 - Bedroom Furniture, Electronics, & Other Accessories Part 31 - Bedroom Flooring Part 32 - Bedroom Lighting Part 33 - Bathroom General Layout Part 34 - Bathroom General Tips for Showers & Tubs Part 35 - Bathroom Accessible Tubs Part 36 - Bathroom Accessible Showers Part 37 - Bathroom Accessible Toilets Part 38 - Bathroom Sinks & Vanities Part 39 - Bathroom Cabinets & Shelving Part 40 - Bathroom Grab Bars Part 41 - Bathroom Flooring Part 42 - Bathroom Lighting Part 43 - Bathroom Ableware - Toilet Aids & General Accessibility Part 44 - Bathroom Ableware - Shower, Bathing, & Grooming Aids Part 45 - Laundry Room Location, Layout, & Spacing Part 46 - Laundry Room Carts, Rolling Hampers, & Chutes Part 47 - Laundry Room Dumbwaiters Part 48 - Laundry Appliances (Washers & Dryers) Part 49 - Laundry Room Cabinets, Shelving, & Countertops Part 50 - Laundry Room Storage & Organization
0 Comments
Leave a Reply. |
AboutNews updates, tips, and guides on senior care, senior health, stress relief and a host of other caregiving related topics from the professionals at Ella Stewart Care. |

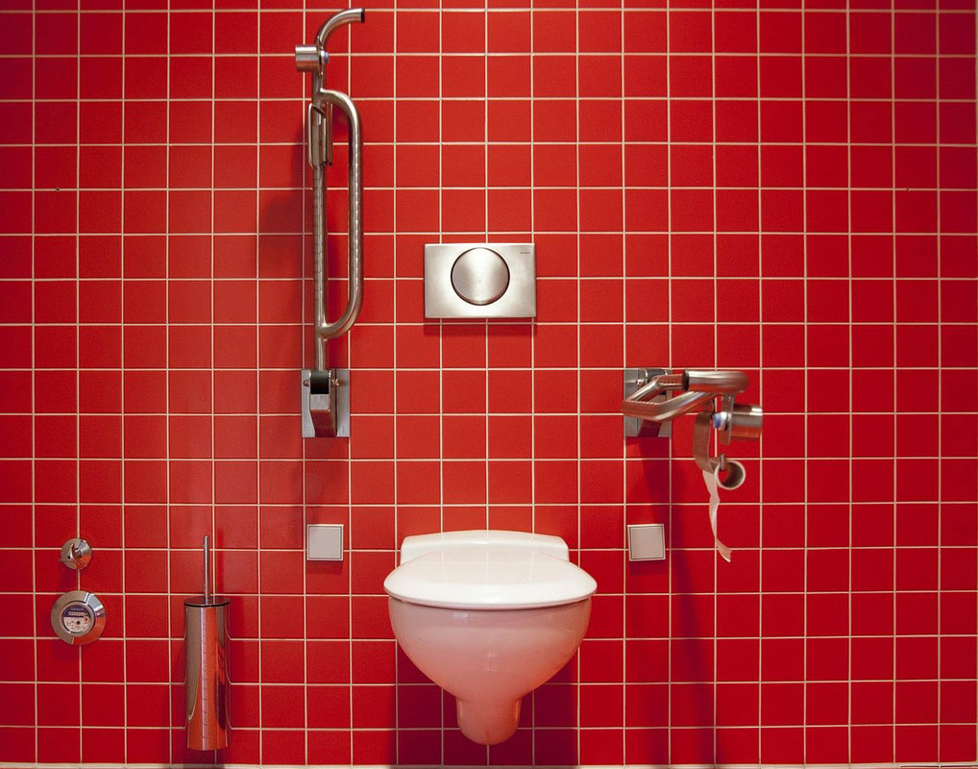
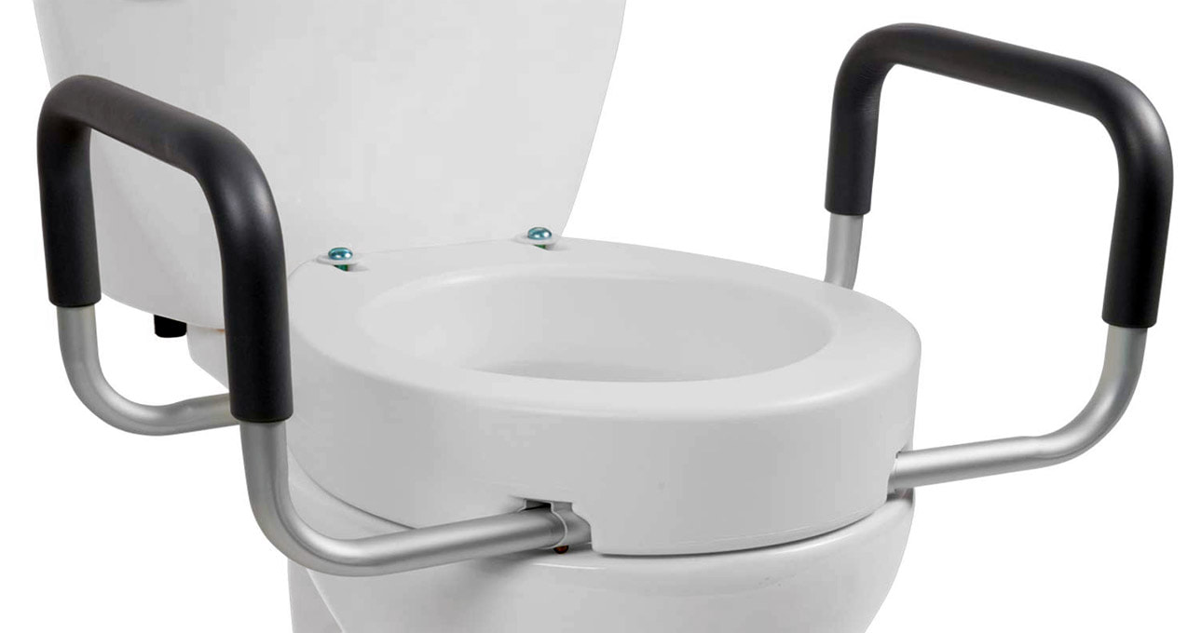
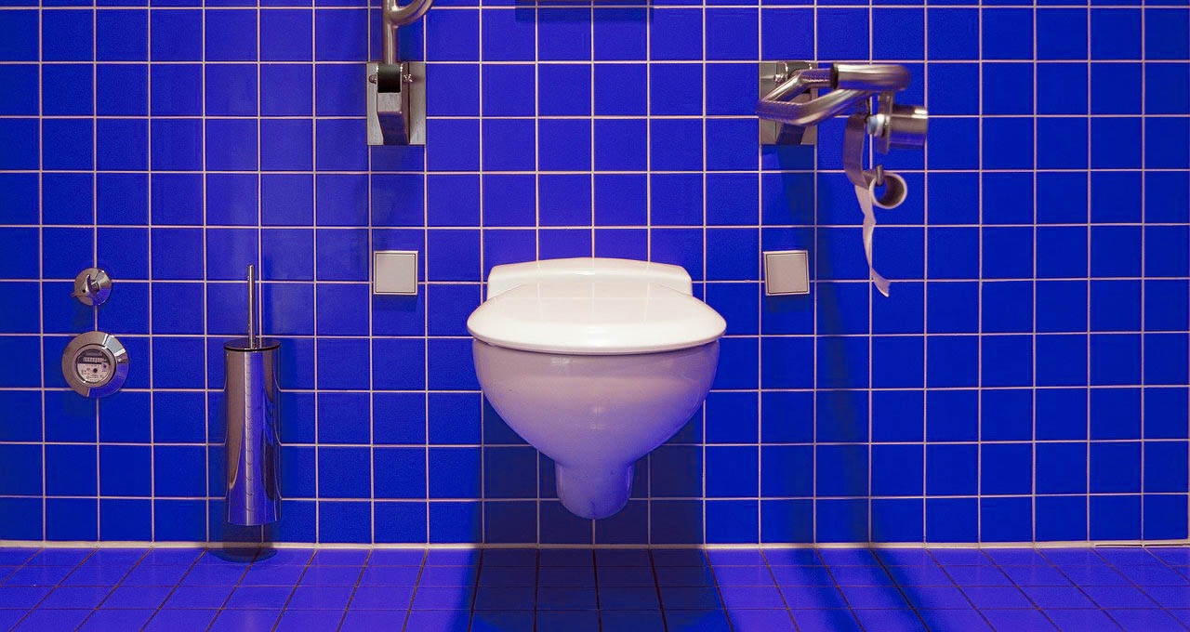
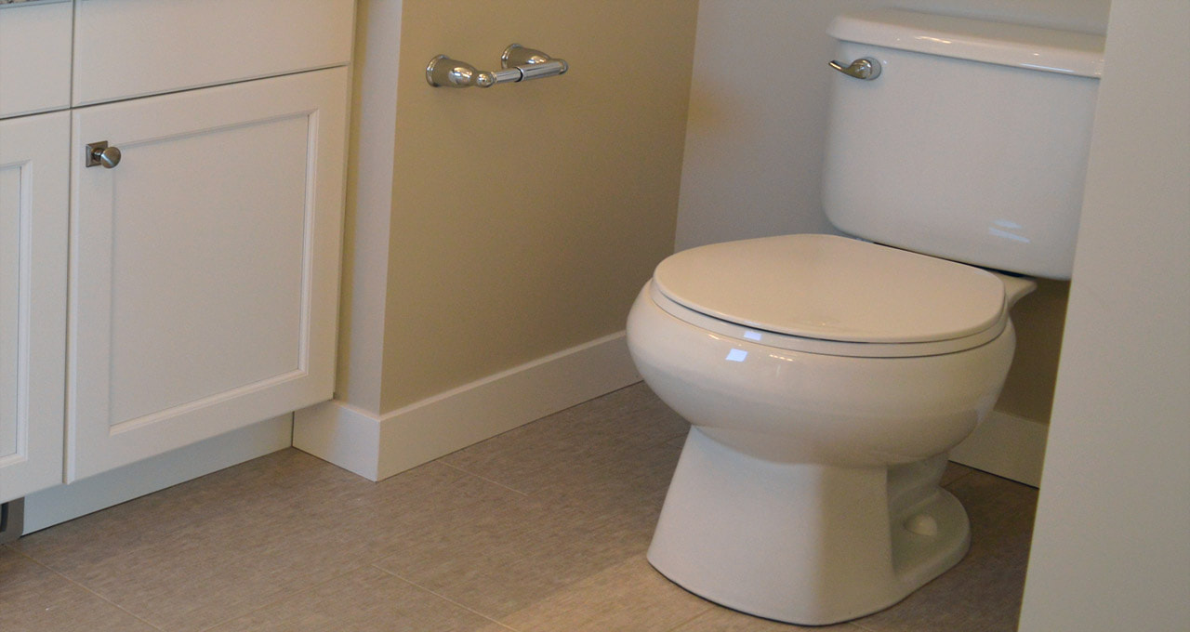
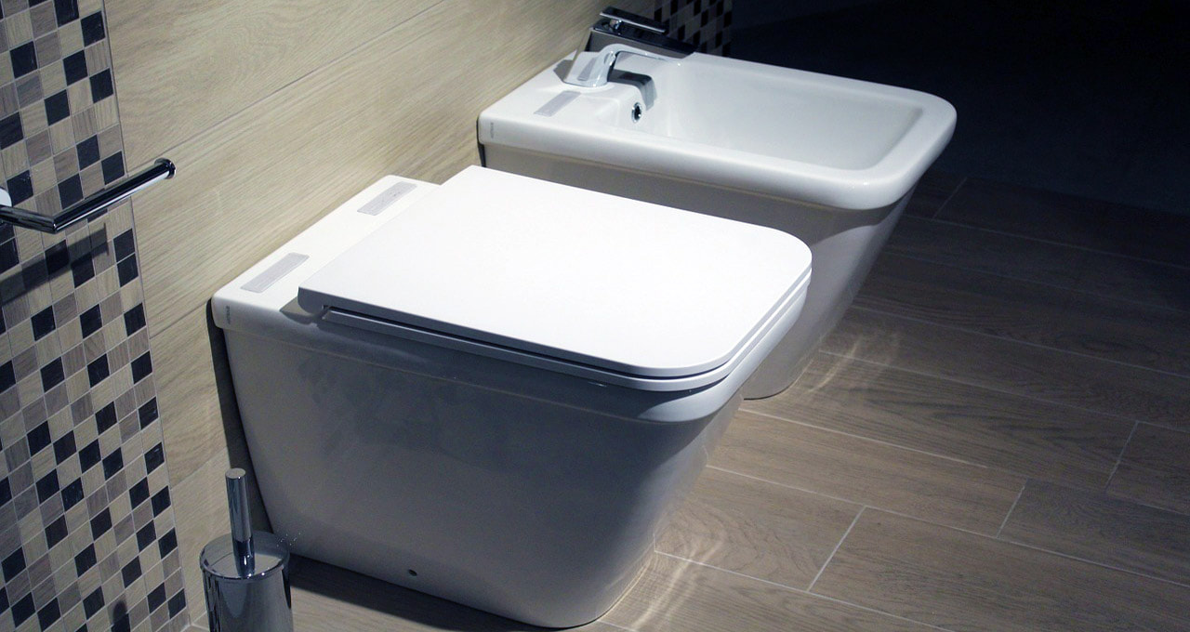

 RSS Feed
RSS Feed
