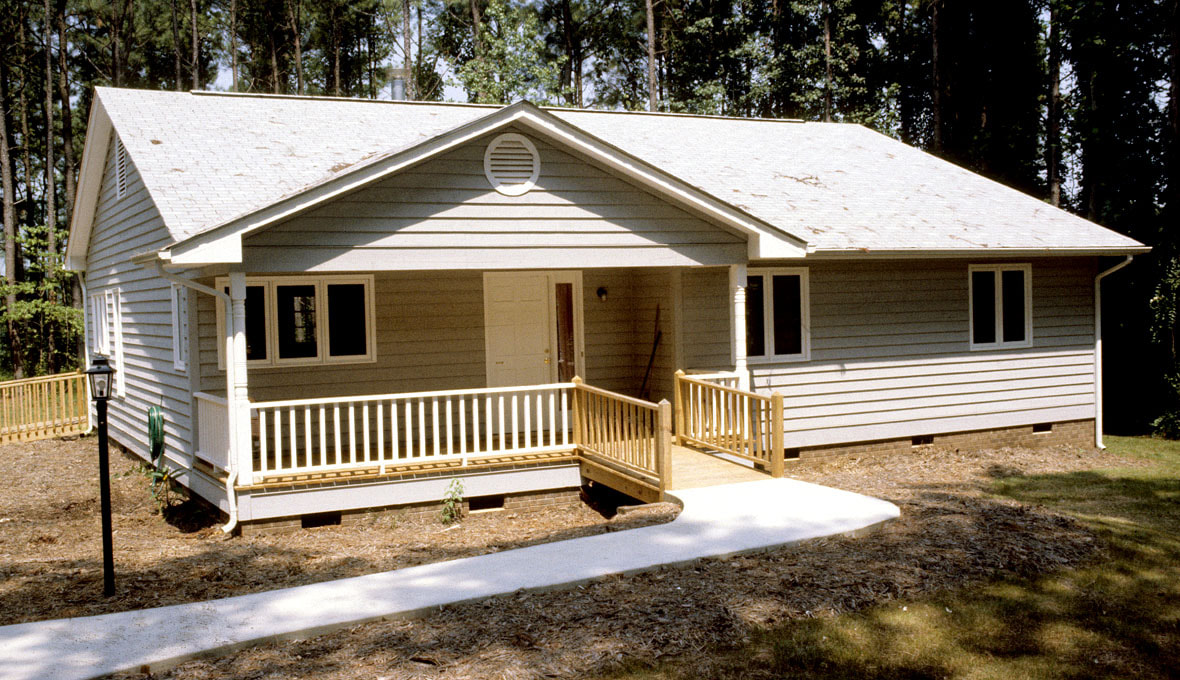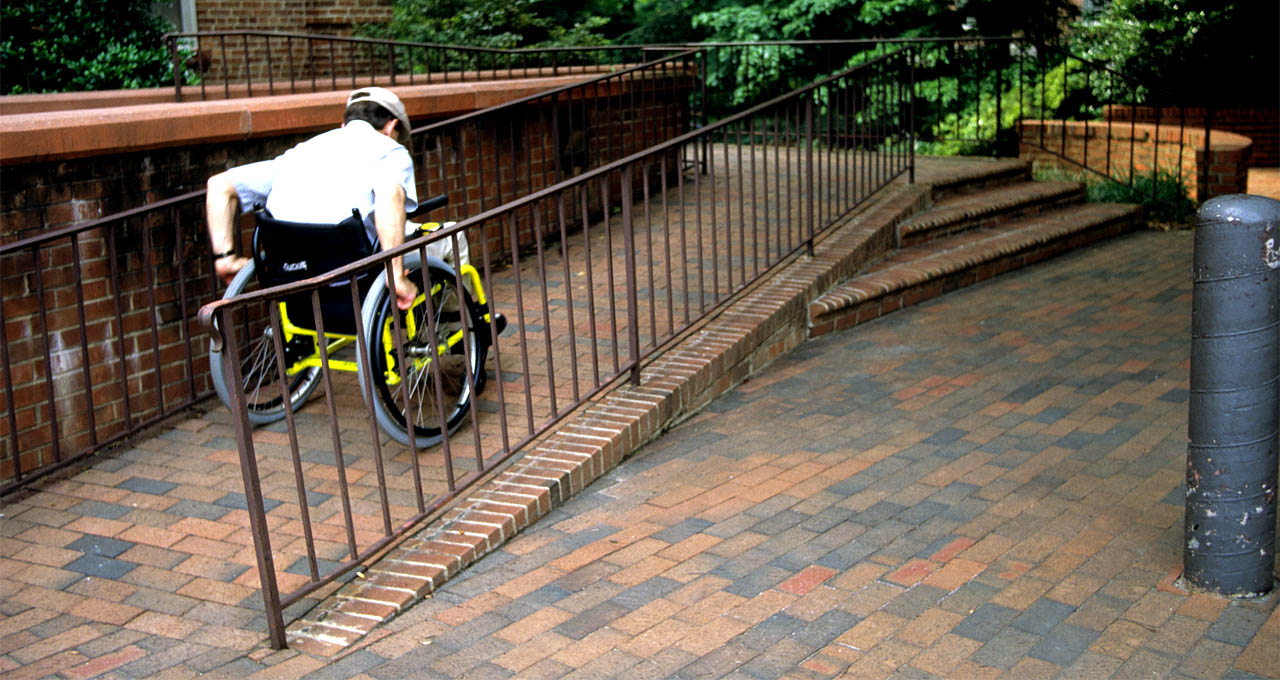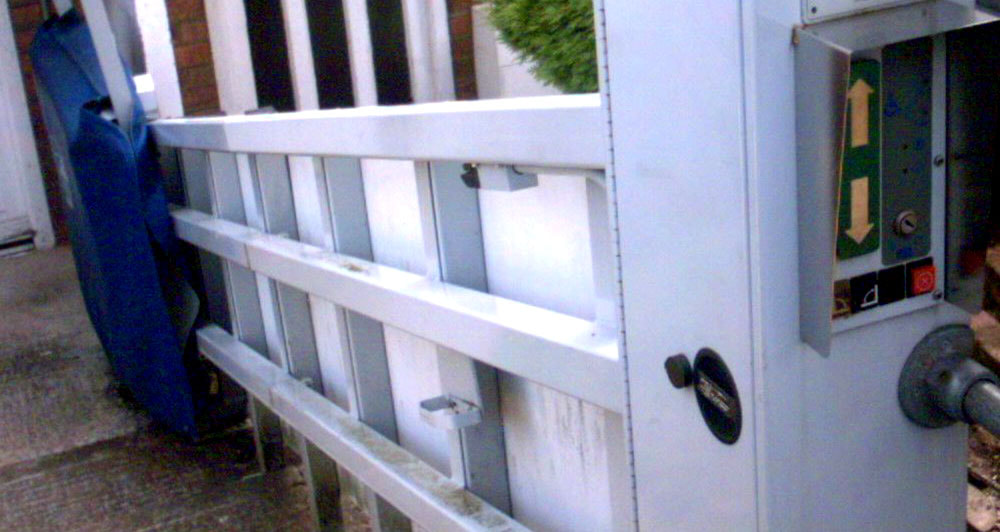Introduction
When it comes to traveling into & within a house, the presence of steps is one of the major obstacles to overcome when it comes to potentially aging-in-place within the household of one's choice. This is particularly true when it comes to a home's entrances & exits, many of which include a set of stairs that must be maneuvered over. This section focuses on a quick guide to dealing with exterior entranceway steps, whether it be through minor adjustments (including the installation of ideal lighting) or more major remodeling efforts (such as refitting a permanent ramp or chairlift).
Steps & Stairs
Whenever possible, steps & stairs should be avoided and replaced by ramps or flush levels when it comes to a proper aging-in-place environment. Ramps can be beneficial to even those without mobility equipment or other issues as they provoke less stress on the legs, require less maneuverability, and pose less of a tripping hazard than any type of step.
If exterior stairs remain present, then any loose handrails, steps, or slippery fungal or plant growths should be immediately removed & replaced before they can potentially cause accidents. Handrails should be present on each side of every step, should be round & easy to grasp, as well as extend past the bottom & top of the entire staircase for easy gripping. In addition, steps need to naturally drain properly to avoid the accumulation of water, snow, and ice to help prevent serious falling hazards. Each step should be comprised of non-slip treads or another textured surface that is deep and wide enough to accommodate a user with a mobility aid and should have a clearly defined edge with visual contrast to help prevent tripping. This increased visibility can be done through using a contrasting color strip (created through the application of grit tape or paint) on the top and bottom portion of the stairway, on the edge of each step, as well as between the stairs treads & risers. It's also vital that the entire length of the stair remain properly illuminated with a major focus on the top & bottom entrance. Ramps
Whenever possible, exterior steps should be replaced by ramps that are at least 3 feet wide (36" width) to be easily navigable by wheelchair, scooter, or other mobility aid. These ramps can either be permanent fixtures or temporary replacements placed over the normal steps to be used & moved as needed. Pre-made portable or threshold ramps are a low cost alternative to the more expensive permanent modifications and are particularly useful in cases where a home entrance only has a single step or a threshold bump that is only a few inches high from the level.
In both cases, ramps should either have non-slip rubber treads or another textured surface to help prevent slipping as well as a five foot landing area at both its ends (entrance & exit) to allow easy turning around & maneuverability for those in wheelchairs. The slope of a ramp should be no greater than 1:12 as recommended by the Americans with Disabilities Act, which means that it does not rise more than 1 inch for each 12 inches in length covered. This will prevent a too steep rise that may cause falling, slipping backwards, or great physical trouble pushing a wheelchair upwards against gravity. Ramps should also have curbs to each side that are at least 2" high to prevent a foot or wheel from slipping off the edge. As with the case of steps, all ramps should drain properly to avoid accumulating any moisture that may pose as a slipping hazard. It's recommended that permanent replacement ramps be constructed of composite material that is low maintenance instead of being comprised of something such as wood that may require repainting or resealing. These ramps should be wide & sturdy with toe boards wide enough to accommodate larger wheelchairs & scooters as well as handrails to each side that are continuous throughout the ramps entire length as well as extending beyond the top and bottom to provide solid footing. The handrails should be placed around 34" - 38" from the ramp's floor for easy access and should be rounded with a diameter around 1.25" for easy grasping by different hand sizes. For longer ramps that are composed of segments, the sections should be separated by flat, level areas called landings every 30 or so feet of length (which is the equivalent of 30" of rise) to allow a wheelchair user to rest from pushing up the incline. Landings should be at least five feet long to allow enough room for a wheelchair or scooter, its user, plus an assistant. A u-shaped ramp may allow installation of a larger or longer ramp in a smaller area that might not otherwise have enough room. This makes u-shaped ramps particularly beneficial in situations with entryways with limited space on the exterior. For particularly long stairs, multiple levels of staircases, or in situations with very tight quarters, chairlifts, porch lifts, and various other passenger & platform lifts can be used instead. Lifts
For particularly long stairs, multiple levels of staircases, or in situations with very tight quarters, chairlifts, porch lifts, and various other passenger & platform lifts can be used instead. While lifts tend to be more expensive to initially purchase and install as opposed to a single level ramp, they also tend to take up less space and are particularly useful is situations where there is not enough room to build a ramp or where a ramp may be too steep to use conveniently. Typically, a vertical platform lift can take up about 5 x 5 feet while a 30" tall ramp will require 30 horizontal feet to install properly.
Exterior Platform lifts are outdoor mechanical gadgets that can be integrated with the exterior facade of a building. They are used to provide access to those with wheelchairs, other mobility aids, or with more severe mobility issues when there is a substantial height difference between the ground level and entry threshold. This usually takes the form of an enclosed platform that can smoothly and safety transport a person between levels. These outdoor specific lifts should all be designed to be heavy duty, low maintenance, weather resistant (withstanding harsher elements such as snow, rain, freezing temperatures, and UV light), with non-slip surfaces and hand rails or handle bars for grasping. Optimal lifts will also include automatic ramps for entry & exit, sensors for automatically stopping the lift if something blocks the normal path, and automatic control systems that can be operated with the push of a button instead of a manual hand crank (which can otherwise prove troublesome for those with arthritis or more limited mobility). The motor box should be top mounted to keep it away from potential puddles or standing water on the ground level. These are two types of exterior platform lifts available, each meant for a specific type of outdoor staircase or entranceway. Inclined Platform Lifts are meant to move at an incline alongside larger already installed stairs. These are more commonly used in the interior of homes or along the facades of commercial areas, but they are also used when homes have particularly long exterior steps (such as those going from the yard to an extended deck or porch or from the bottom of a driveway up a steep inclined route to the main house). Exterior platform lifts are also known as wheelchair lifts and are similar in design to interior stairlifts except they include an entire platform for use with wheelchairs rather than stand alone seats. This particular type of lift will require wide stairs and a reinforced wall for structural support along the entire route & both upper & lower landings for proper installation. Vertical Platform Lifts are the most common type used to provide handicapped access to raised porches, decks, and other exterior areas for both residential homes and commercial businesses. They do not require the presence of stairs and will take up less room than longer ramps. These types of lifts are also commonly called porch lifts and look similar to open-air elevators that move vertically straight up and down their lift towers. However, these lifts are run via constant pressure switches and require less room to install as their motors and gear boxes are contained within the unit itself. These lifts should have solid platform sides that prevent anything from slipping off of them with key operated controls at both the upper and lower landings as well as on the platform itself in case of any emergencies. View the Rest of the Series
Part 1 - Introduction
Part 2 - Exterior Part 3 - Landscaping & Gardens Part 4 - Patio, Porch, & Deck Part 5 - Garage & Carports Part 6 - Entrances, Exits, & Thresholds Part 7 - Exterior Steps & Ramps Part 8 - Threshold Lighting & Windows Part 9 - Interior Doors & Halls Part 10 - Interior Steps & Staircases Part 11 - Interior Stairlifts Part 12 - Interior Elevators Part 13 - Living Room Part 14 - Kitchen
0 Comments
Leave a Reply. |
AboutNews updates, tips, and guides on senior care, senior health, stress relief and a host of other caregiving related topics from the professionals at Ella Stewart Care. |






 RSS Feed
RSS Feed
