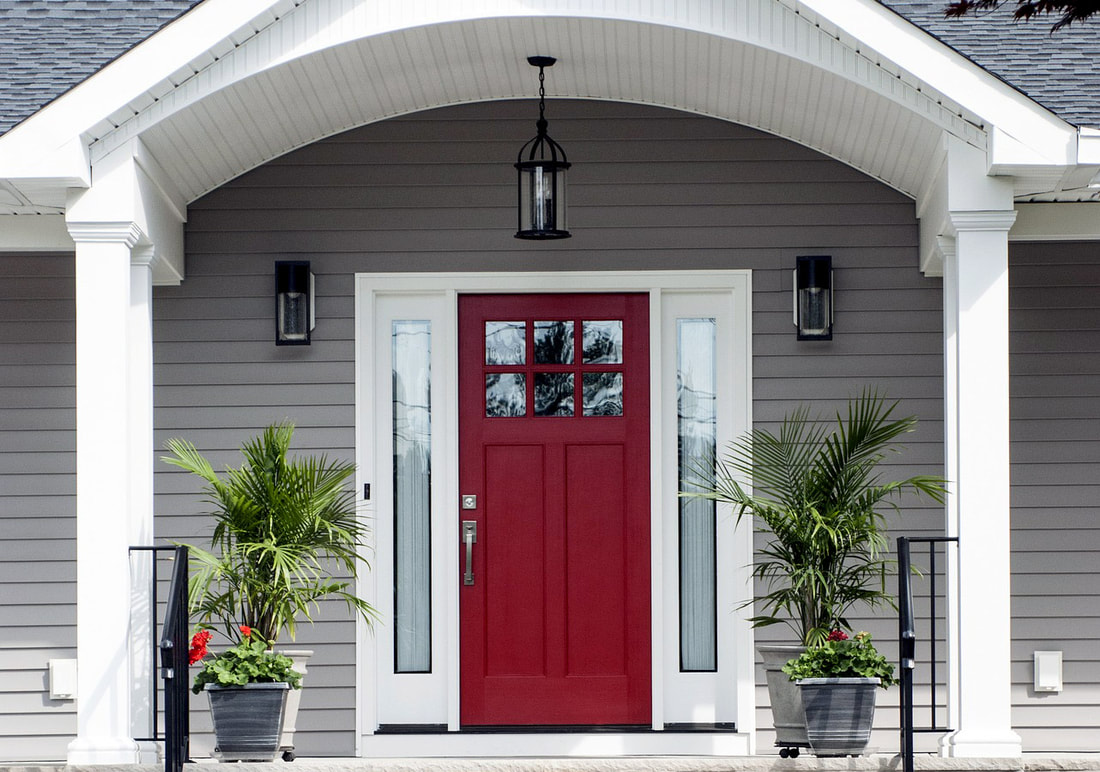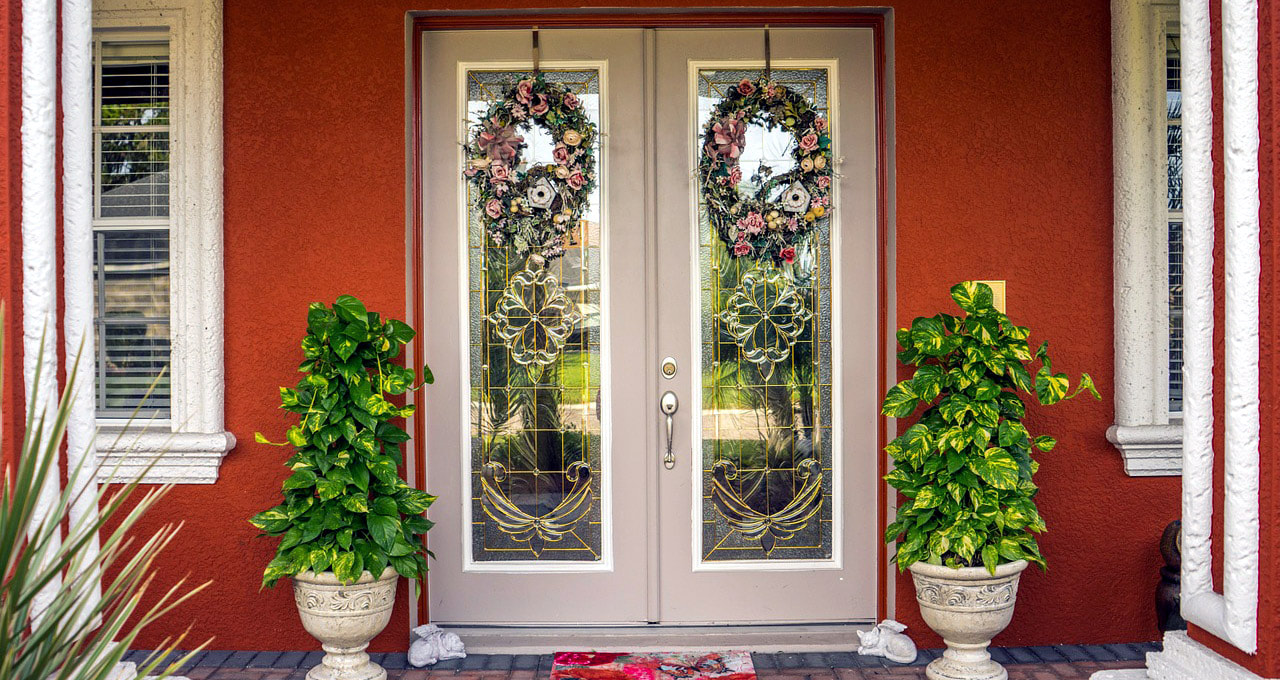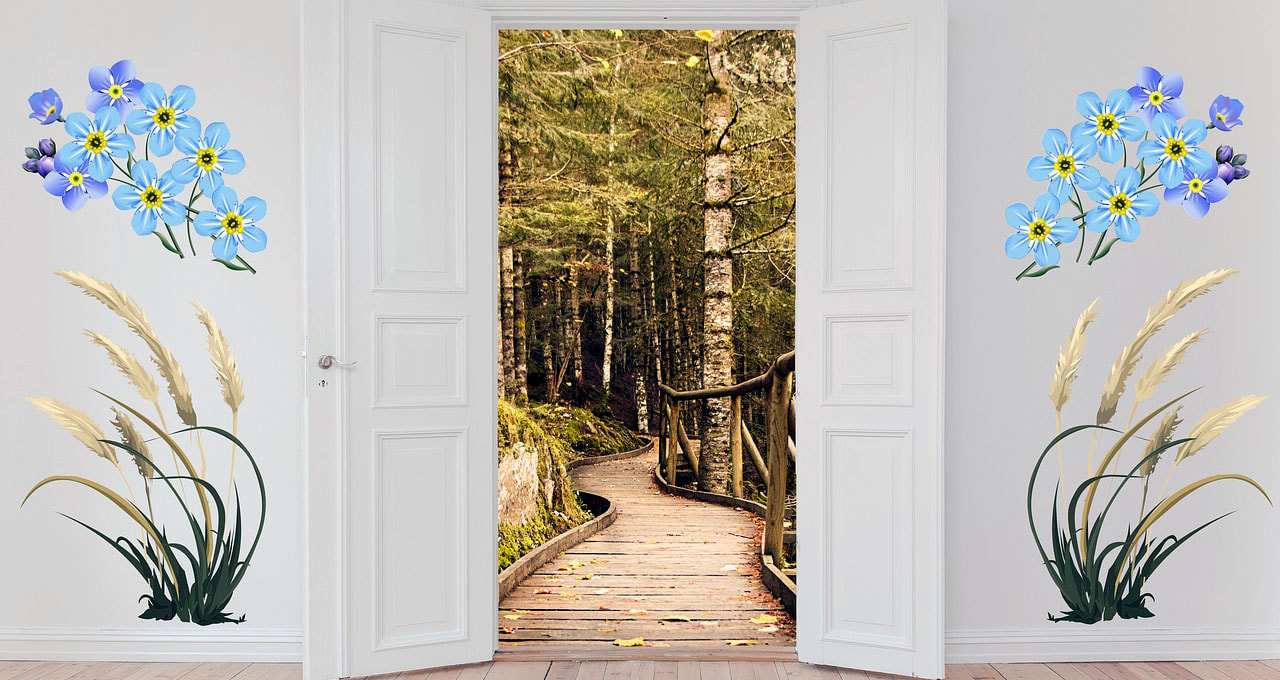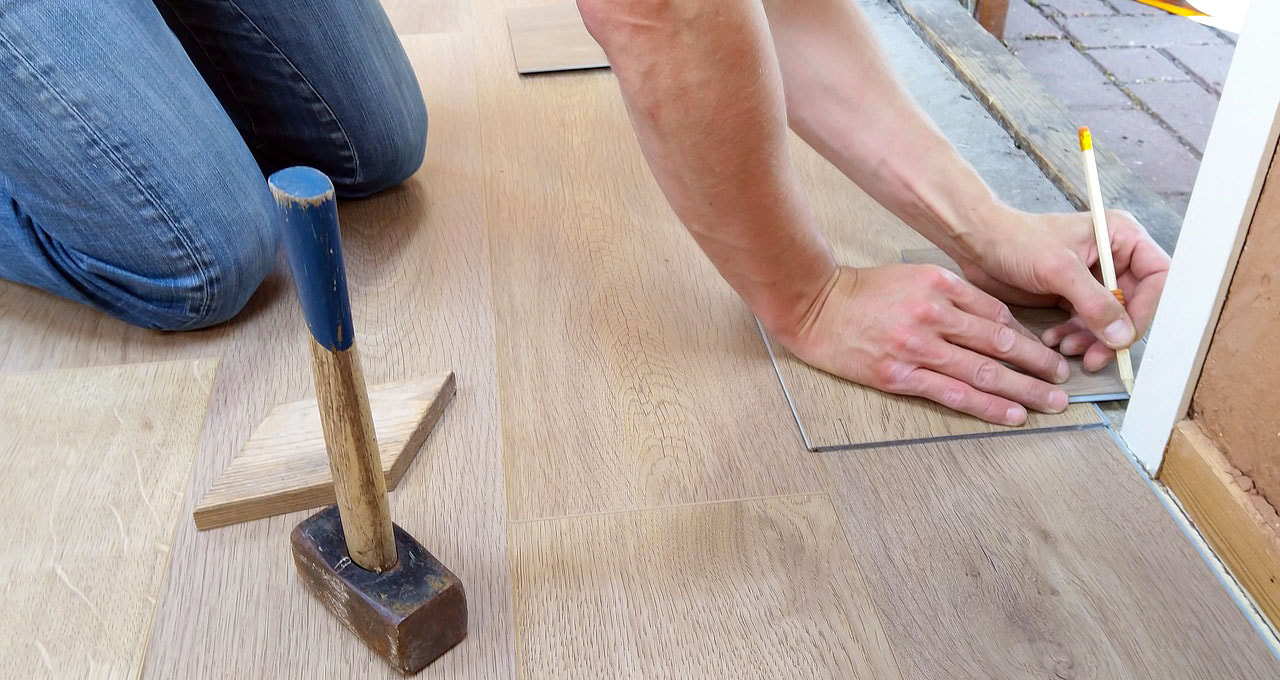|
By Anna Hazard
Introduction
When it comes to going from a home's exterior landscaping to its main interior dwelling, the first areas that need to be modified for proper aging-in-place accessibility are the entrances, exits, and threshold region. These are a particularly important area to focus on as the entryways are normally in frequent use due to their controlling access in and out of the home. The main focus when it comes to these spaces are on easy accessibility and safety as the frequent presence of steps or threshold lips present greater tripping & falling hazards.
Newer homes (especially those built after the 1980s when accessibility became a more visible issue) are more likely to already incorporate a degree of universal design with entrances that are easier to use for those with a wide range of abilities. Older homes may require more refitting, which can become rather expensive when it comes to remodeling for permanent ramps or chairlifts. Main Entrance
While it's preferable that all entrances & exits from the household are handicapped friendly, at least one entrance (preferably the main one) should have no raised threshold and require no steps for its use. This could be because this entrance is flush with the ground level or because it has sloped ramps installed in the place of any stairs or steps.
This particular entrance should also preferably have a roof covering that will keep out snow, rain, and other unwanted weather elements as well as a nearby flat stable surface where packages can be left. This could either be in the form of a waist level shelf or a lower bench for sitting. The shelf would be used for placing packages and holding items, thus leaving both hands free to use the door & negating the need to juggle objects which may cause balance issues and lead to falling. A lower level bench that is at a convenient height for sitting and rising may require a bit more stooping when placing items, but can act as a place to rest (either during emergencies or simply as a convenient place to view the front yard). This entrance should have an accessible travel path to both the exterior and interior that is at least 36" wide and free from debris or other tripping hazards. The exterior portion of the path should have a flooring of slip resistant grit, textures treads, or grit tape and be routinely checked for damage (such as cracks or pits that may cause tripping). In addition, salt should be kept near the main entrance during the winter months for those locations that experience snow, ice, or freezing rain to easily de-ice the entrance and front path as needed. Doors & Thresholds
Exterior doors should open into the home so that an entering person would not need to step backwards (and potentially trip over any entrance steps or ramps) in order to swing the door open. These exterior doors should also have deadbolts to make a forced entry more difficult. In addition, the doorknocker or ringer on the main entrance should be lowered so that its still accessible to someone seated in a wheelchair or for anyone who may have trouble raising their arms.
The entrance peephole may also need to be lowered for easier access (as long as it is still high enough to properly see a visitor's face). For those with visual disabilities, an electronic peephole may prove more beneficial as it does not distort the image seen through it, making identifying people by sight easier. These types of peepholes are usually installed within the original ones, require batteries to run, and contain connected LCD screens for viewing. Preferably all doorways in the house both exterior and interior will be step-free with no raised threshold bumps in between the different areas of the home. If a threshold edge is present, then it should be no more than half an inch tall for an exterior door or a quarter inch difference for an interior threshold. Any greater degree in difference will require the installation of a small ramp over the area, replacing the sills entirely, or even raising the level of the porch in order to avoid any tripping hazards. All doorways should be at least 3 feet wide (36" wide) in order to potentially accommodate a large sized wheelchair or scooter through them. Typically an open 32" space is the minimum that an average sized wheelchair can comfortably squeeze through and the area taken up by the angle of the door's hinge as well as other possible obstacles such as the doorknob must also be taken into consideration. Besides widening a too small doorway, another less expensive alternative would be to install an offset or or expandable door hinge that can add up to 2" of width clearance to a doorway. Normal rounded doorknobs can be difficult to properly twist and use for those with arthritis, hand strength & dexterity issues, or other fine motor issues that often come with aging. These type of knobs should be replaced with easier-to-use lever style ones instead. Keyless entries are also particularly helpful for those with more extreme forms of hand control issues or those with failing eyesight where inserting a key into a small keyhole may prove problematic.
|
AboutNews updates, tips, and guides on senior care, senior health, stress relief and a host of other caregiving related topics from the professionals at Ella Stewart Care. |






 RSS Feed
RSS Feed
