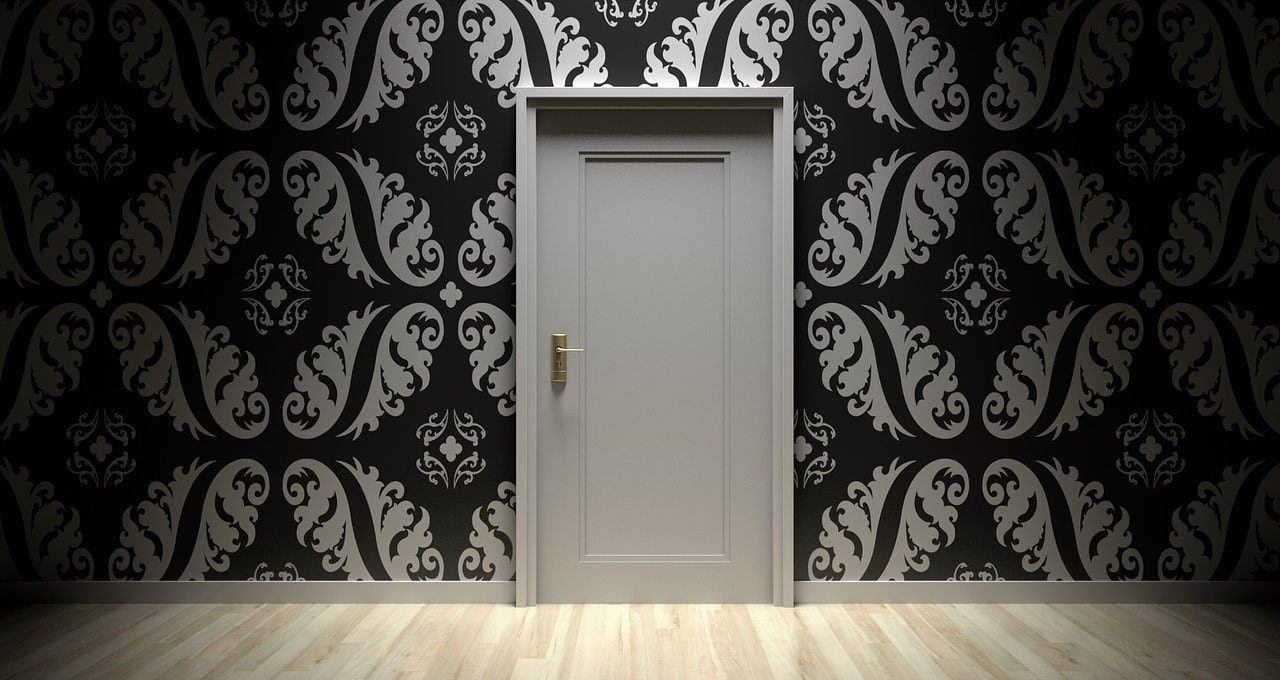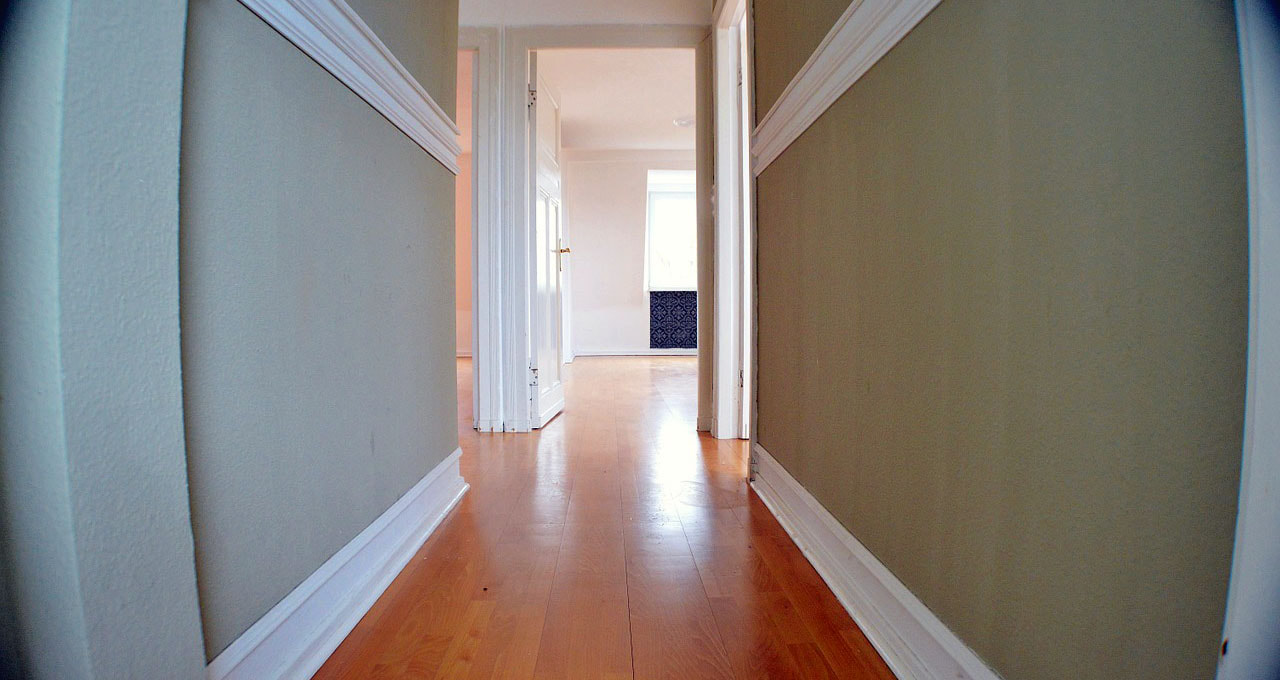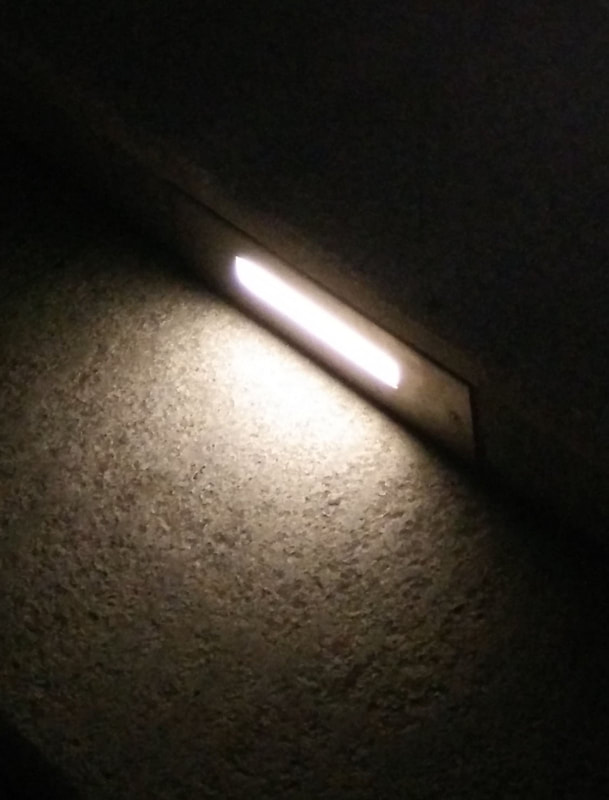|
By Anna Hazard
Introduction
The interior doors & thresholds as well the hallways that interconnect all the different areas present within a household are just as important as any room or exterior space when it comes to properly adjusting a house to be accessible to those with mobility issues that often crop up within the elderly. Depending upon the style of the home in question, adapting the doors & hallways may require smaller efforts such as replacing minor hardware like doorknobs & hinges or rearranging furniture within halls to more expansive undertakings such as replacing entire doorways and walls.
More extensive remodeling of the home may also instead chose to eliminate hallways and entrance doorways entirely in order to have a more modern and open design. Interior Doors
Interior doorways within homes properly adjusted for aging-in-place should be wide enough for the easy passage of such common mobility aids as walkers, wheelchairs, and scooters. These items have widths up to 27" wide for normal sized equipment and can come in ever larger sizes for deluxe or bariatric equipment. This requires an absolute minimum of 32" of clearance through the interior of the doorway, which also must take into consideration the placement of door hinges, jams, and thresholds. The minimum width of an interior doorway as recommended by the American Disabilities Act us 36" wide. In comparison, the most common sizes for standard doorways in new homes are 28", 30", and 32" wide.
When replacing a too narrow doorway, keep in mind that the wall containing the door will require more than the 36" of clearance of the door itself as enough space will be needed to to also accommodate the frame, threshold, trim, or any casings. This generally requires at least 38" of room along the wall itself, but generally a wider area is more preferable. In the circumstance of a too narrow door within a wall too small to accommodate a wider one, offset or expandable hinges can be used to give the door a wider clearance than a normal hinge would allow. Otherwise, the entire wall can be taken out for a more open-air design. When replacing doors and thresholds or adjusting present ones for better accessibility, remember that the optimal thresholds should be flush with the floor with no protrusions or bumps to block the wheels of mobility equipment or pose as a general tripping hazard. This may require the installation of a smaller bevel or interior ramp for higher doorway thresholds that exceed a quarter of an inch above the normal ground level. In addition, all interior door knobs should be replaced with lever style handles that are easier for gripping and turning, especially for those with arthritis or other hand strength or dexterity issues. Another option would be to install soft lever shaped doorknob grips over top the normal knobs to function in a similar way. Hallways
All hallways in a properly accessible home for aging-in-place should be 48" wide as recommended by the American Disabilities Act so that they are spacious enough to allow for the passage of walkers, wheelchairs, scooters and other mobility aids that can take up to an access of 27" in width space. For those living within narrower spaces, scooters tend to be the most space saving design for mobility aids as they can come in widths as narrow as 21" wide. However, anyone using a Specially Adapted Housing Grant for Veterans to remodel their home will be required to include at least 48" in width space for all hallways.
In comparison most homes have a maximum hallway width closer to 36" wide instead. In addition, there should be a minimum space of 36" in each direction for a t-shaped turn of 180° whenever the hall splits into multiple directions. This will allow enough maneuverability through the hall into all rooms branching off from it (including bedrooms, bathrooms, and routes leading into or out of the halls themselves). Other ways to prepare a house's hallways for aging-in-place that do not require a complete remodeling include removing bookcases or other furniture that may be lining the sides of the halls (whose presence thus make the passage narrower) as well as any items that may be obstructing the general space or may be posing as tripping hazards. This would include dangling power cords, interior plants, or bulky low lying paintings along the walls. Rugs and carpets are another specific source of tripping hazards in halls and tend to be harder to clean and maintain than hardwood or vinyl flooring. Throw rugs in particular are not recommended due to their tendency to slide or roll more often than normal carpeting. Any rugs or carpeting present in the hallway should have no bumps, rolls, or raised edges to potentially catch a foot or wheel. In addition, all rugs and carpets should be attached firmly to the floor with non-slip bases so that they have no potential to move or slide when someone is walking across them. Hallways should also have light switches at each of their entrances so that a darkened hall need not be traversed in order to reach a switch. Each light outlet should be composed of at least two bulbs (in case one burns out at an inopportune moment) that shine directly down instead of horizontally in order to avoid casting confusing shadows. The light switches should be rocker or touch type so that they can be activated easily by those who may have arthritis or other hand strength or dexterity issues. In addition, the switches should be no higher than 48" from the floor with clear access of 30" - 48" of space in front of them so that they can be accessed by someone seated on a wheelchair or scooter.
View the Rest of the Series
Part 1 - Introduction
Part 2 - Exterior Part 3 - Landscaping & Gardens Part 4 - Patio, Porch, & Deck Part 5 - Garage & Carports Part 6 - Entrances, Exits, & Thresholds Part 7 - Exterior Steps & Ramps Part 8 - Threshold Lighting & Windows Part 9 - Interior Doors & Halls Part 10 - Interior Steps & Staircases Part 11 - Interior Stairlifts Part 12 - Interior Elevators Part 13 - Living Room Part 14 - Kitchen
0 Comments
Leave a Reply. |
AboutNews updates, tips, and guides on senior care, senior health, stress relief and a host of other caregiving related topics from the professionals at Ella Stewart Care. |






 RSS Feed
RSS Feed
