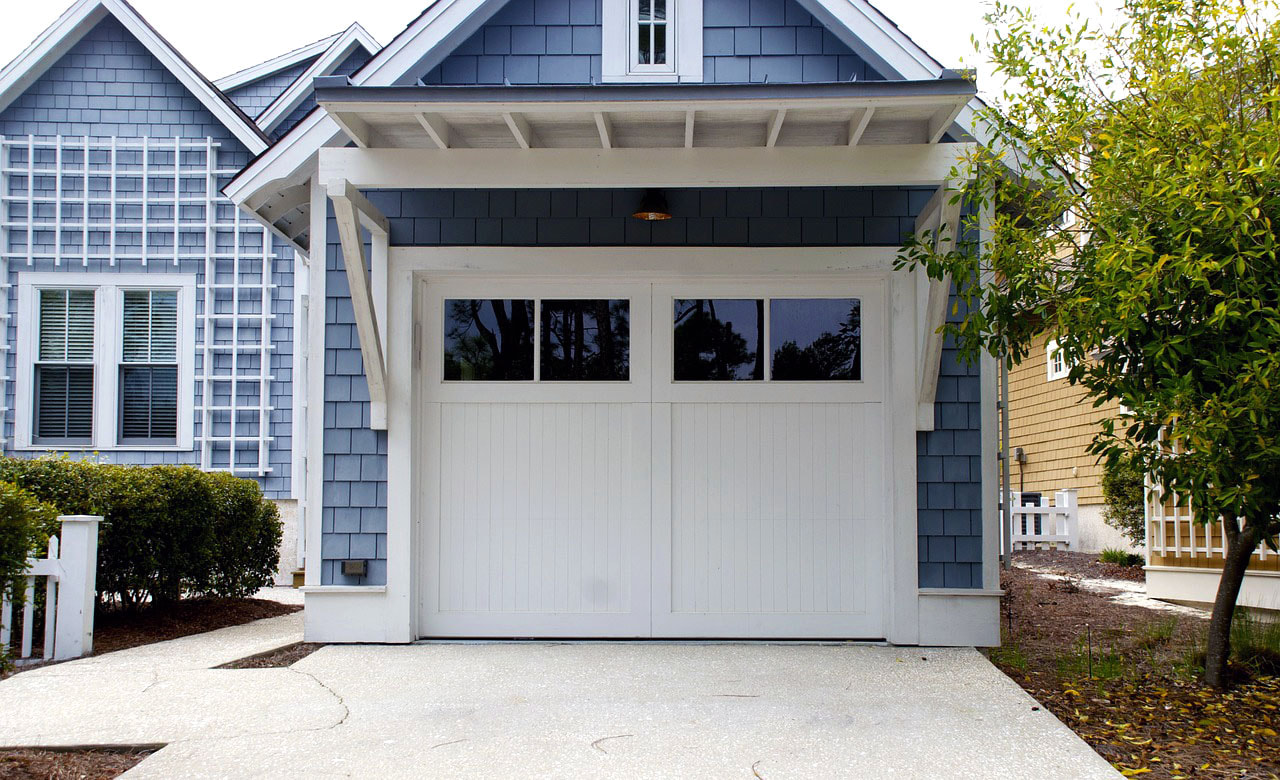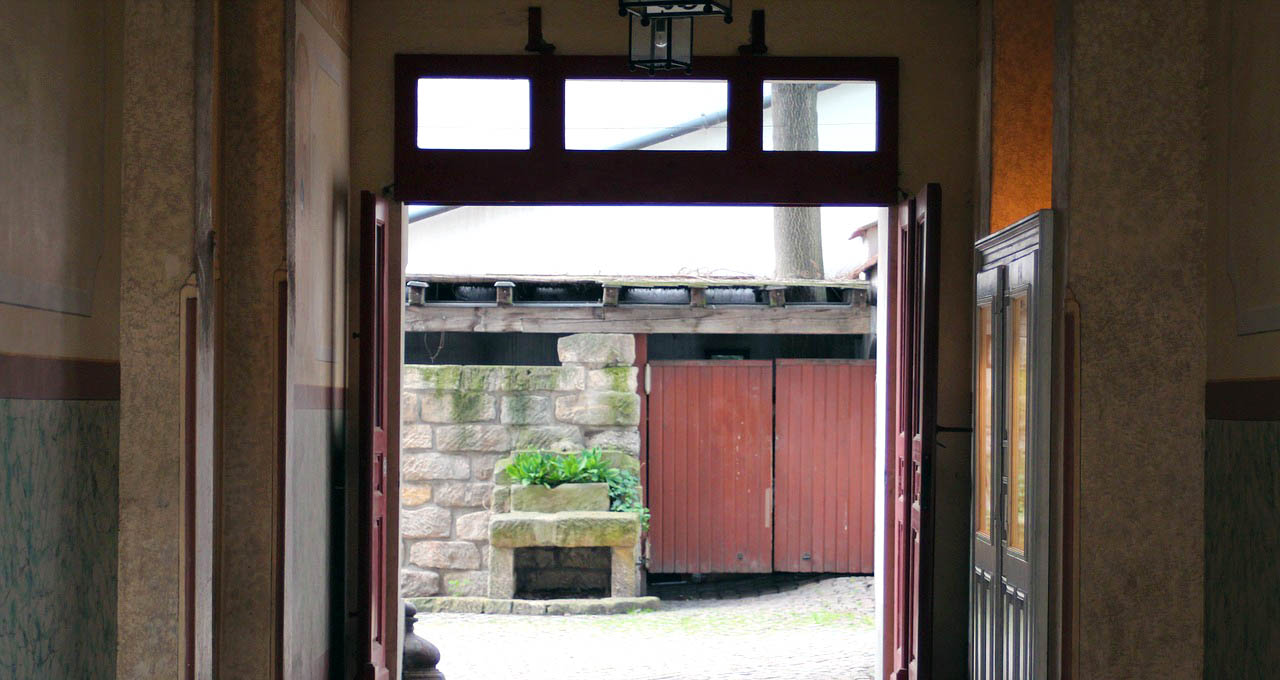|
By Anna Hazard
Introduction
Other exterior home structures that are often overlooked when it comes to setting up a household for aging-in-place are garages and carports. However these spaces remain important areas that should be tweaked for greater accessibility and safety. In particular the ability to easily navigate a garage or carport is a necessity for seniors who will continue going in and out of the house by private automobile, whether that be for chores, doctor's visits, or recreational activities. In addition garages are often also used as work spaces or extra storage areas, which are further functions that may be lost if these places are not made more accessible.
Flooring
Ideally the garage, car port, or other parking areas should be on the same level as the main floor of the house. Similar to other entrances to the house, steps to enter the garage should be avoided or replaced with slip resistant ramps with handrails on both sides. Chair lifts (which while more expensive tend to take up the least amount of space) or entire garage lifts can be substituted for steps or ramps especially in cases where a long staircase needs to be navigated or when it comes to wheelchair users or others with more severe mobility issues. If house coding requires that the garage floor be several inches below the entrance to the house for fume protection, then the entire garage floor can be slightly sloped to avoid the need for a ramp or step.
In general, the entire garage should have a non-slip floor (especially in the case of sloped floors) which can be applied in the form of a non-slip coating or tile covering. Floor covers tend to be safer as the concrete normally used in garage and carport flooring can easily become pitted and pocked through heavy weights and usage, thus becoming a further tripping and falling hazard. Two types of tiling are usually applied to garage spaces. Rigid plastic tiles can be expensive to cover an entire large floor but they are generally easy to clean, don't expand or contract with temperature changes, are perforated to allow water, leaks, and accidental spills to drain away from the walking surface, and are resistant to corroding, pitting, and taking other physical damage. Flexible interlocking tiles are a less expensive alternative that are also slip resistant, softer and thus more comfortable to walk over, and also resistant to liquids. However, flexible tiles are not as durable as rigid ones and can expand and contract with weather and temperature differences thus requiring that they be installed with proper spacing to allow this movement. Entryways, Walkways, & Aisles
The garage entry should be level with no upper lip or protruding thresholds to step over which can pose tripping hazards. Entry from the garage into the main household should be as easy to navigate as possible especially when carrying groceries or other belongings into the house. Make certain that the driveway and any paths that lead to and from the garage are also level with no holes, pits, or cracks to trip over. The surface should be slip resistant but still smooth enough for wheelchairs, scooters, and walkers to easily roll over. The driveway and garage floor surface should also have adequate drainage to prevent the accumulation of water and ice.
Walkway doors for the garage (either leading into the main section of the house or side access doors leading out into the surrounding yard & landscaping) should be at least 36" wide to accommodate potential wheelchairs, walkers, or other mobility aids. Due to potential loss of strength or dexterity in the hands with oncoming arthritis or other aging related issues, its recommended that doors use either lever handles (which require less strength & co-ordination to use) or have a key-less entry system that can be activated using a digital number pad or with a key chain ensemble similar to key-less entries for cars. The main automobile entrance to the garage or covered car port should be at least nine feet tall to potentially accommodate accessible vans with raised in-vehicle wheelchair lifts. This height is higher than the default for most normal garages, so will require a door replacement. The entrance should have an automated door opener instead of being manually operated to help prevent any potential back strains, falls, or other injuries. Automated door openers can either be remote controlled or implemented through smart technology which would allow control through a smartphone app with voice command. . In general garages and car ports should be wide enough to accommodate accessibility vans with at least a five foot wide aisle between the automobile, any nearby walls, the garage entry, the house entrance, and any other sections of the structure that are to remain accessible and usable (such as work benches, storage spaces etc). The five foot minimum clearance is particularly needed for any seniors that use mobility aids such as wheelchairs, scooters, and walkers. Lighting
Like the rest of the house, proper lighting in the is an important aspect of safely aging-in-place. This may be doubly so for storage spaces such as garages and carports which can possess multiple tripping hazards due to the variety of items they contain. All entrances and aisle walkways should be adequately lit including the area where the automobile is parked. Flood lights that are motion or light activated should be installed along the paths to the entry of the garage. This is particularly necessary for detached garages and carports which have long driveways or walkways up to the main house.
Lights that trigger with the opening of the garage doors or other motion sensors are particularly useful as long as their timers have been adjusted so that they remain on long enough for the user to safely exit the garage (without the chance of being prematurely left in the dark which would greatly increase the chances of stumbling, tripping, or otherwise receiving an injury). Another option instead of an automatic timer or motion sensor would be to use smart technology and voice activated lighting that will remain on as long as the user needs without having to fumble with wall light switches. Storage
Creating more space in the garage or carport is one of the major ways to make the area safer and more accessible. As garages are often used as miscellaneous storage places for many more items than simply automobiles, generally sorting, organizing, and decluttering the entire area is a way for the whole area to be made more aging in place friendly. Items stored within the garage should not block walkways or aisles and should remain easy to maneuver around even with mobility aids. Stored items should not pose tripping hazards with their positioning and should be stable enough that they aren't prone to falling over and potentially causing injuries. In addition, flammable materials (such as barbecue supplies) should be stored in such a way that they do not pose fire hazards.
Organizational storage systems with easy accessibility are recommended for storage areas such as garages, especially systems that can be adjusted on the fly as accessibility needs change. Wire grid systems are recommended for shovels, rakes, garden & landscape tools, and other such related items with baskets and hooks installed within easy reach (without requiring the use of stools or step ladders) on unused wall space for further storage. While decluttering the garage is the main focus, some items should specifically be kept within its confines. These safety items include a fire extinguisher, smoke detector (with flashing lights that are designed to alert people with hearing impairments), and especially a carbon monoxide detector for garages with automobiles kept within them. It's also greatly recommended that the garage or carport be part of a house's medical alert system due to the combination of increased tripping hazards and extended location away from telephones and other normal means of contact within the house. View the Rest of the Series
Part 1 - Introduction
Part 2 - Exterior Part 3 - Landscaping & Gardens Part 4 - Patio, Porch, & Deck Part 5 - Garage & Carports Part 6 - Entrances, Exits, & Thresholds Part 7 - Exterior Steps & Ramps Part 8 - Threshold Lighting & Windows Part 9 - Interior Doors & Halls Part 10 - Interior Steps & Staircases Part 11 - Interior Stairlifts Part 12 - Interior Elevators Part 13 - Living Room Part 14 - Kitchen
0 Comments
Leave a Reply. |
AboutNews updates, tips, and guides on senior care, senior health, stress relief and a host of other caregiving related topics from the professionals at Ella Stewart Care. |







 RSS Feed
RSS Feed
