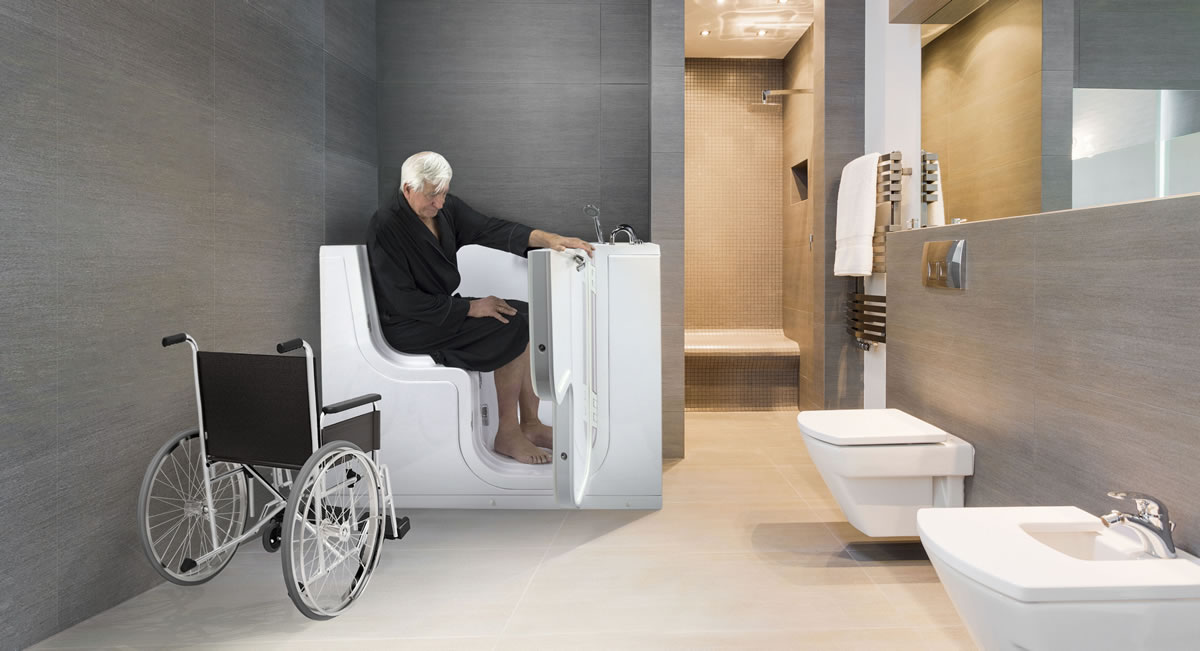|
By John Schuster (ellasbubbles.com)
Many people are preparing to remain in their homes as they age. They are finding ways to accommodate their home for the use of a wheelchair and decreased mobility. A large population of people with age related challenges are looking for ways to live independently in their homes. There are currently more than 30 million Americans who use wheelchairs and those numbers continue to increase. The bathroom can be one of the most dangerous places in your home.
Bathrooms can present many accessibility challenges to people who use a wheelchair or need accommodations. More than 2/3 of emergency room visits are due to bathroom falls, therefore bathroom safety is the number one concern when making a home accessible. Most elderly falls take place near the toilet area, while the tub and shower are the most hazardous areas for adults. A wet floor, small spaces to maneuver, and/or bending and lifting required in accessing the tub, shower or toilet can often cause falls to occur. To make the bathroom a safe space for everyone who uses it is the ultimate goal in accessible design.
To better accommodate wheelchair users and make the bathroom more comfortable for everyone, accessible design can be implemented and it can even be done without sacrificing style. Taking inventory of the users capabilities and preferences can be a good start when planning the building or remodeling of an accessible bathroom. Ask these 5 questions when planning an accessible bathroom:
Take these 5 things into account when designing an accessible bathroom:1. Bathing: Shower and Tub Accessibility
A low threshold shower is great for people using a wheelchair, walker or for someone who is at risk for falls and can be used by everyone regardless of ability. The opening to the shower is level with the floor and is sloped down to the drain. The shower should be 36” wide for someone using a transfer seat and 60” wide for someone in a wheelchair to be able to turn around or for needed assistance.
Walk-in tubs allow easier access. They let a user walk into the tub without having to climb over the side. Grab bars should be installed in all bathing areas. One of the most important things to address in the shower to prevent falls is a nonslip floor surface. Maintaining a safe water temperature with an anti-scald thermostatic control valve will prevent burns by limiting the water temperature in the tub and shower. Plan where hair care, bathing products, soap, washcloth, and any other items should go within reach of someone in the tub. Install a handheld shower-head that can used by a seated bather. A towel holder should be installed within reach for drying off before exiting the shower to prevent slippery wet floors. 2. Bathroom Sink and Vanity Accessibility
The sink should allow seated users with enough clearance to provide knee room. It can be mounted on the wall with no cabinet underneath for both standing and seated users. Make the sink accessible with single-handle faucets, that can be easily turned on and off without having to grab or twist.
3. Bathroom Toilet Accessibility
A toilet should be 17”-19” high as recommended by the ADA. This is a comfortable height for most users. It's easier to lower, stand, or transfer from a wheelchair/walker to the toilet with a higher seat. If replacing the toilet is not an option, a thicker toilet seat may be used to add height to the toilet. The toilet paper dispenser should be forward of the bowl at a comfortable height. Placement of things a user may need when using the toilet should also be considered. Installing at least one grab bar on the wall near the toilet is recommended.
4. Bathroom Lighting
It is important for safety to have good lighting in the bathroom. Create even lighting by using natural light as much as possible. Make light switches within reach of someone in a wheelchair. For people who have trouble accessing light switches, motion detector lights are also available.
5. General Bathroom Access and Safety
For mobility devices in an accessible bathroom, 30” x 48” in front of each plumbing fixture as well as room to turn around in a wheelchair is necessary. The doorway may need to be widened for wheelchair access. A door into the bathroom should be a minimum of 34” wide for wheelchair users. Lever style door handles are easier to use than normal doorknobs. Allow more space inside the bathroom with a door that swings outward instead of inward. Bath mats should be avoided on the floor because they are an obstacle for people in a wheelchair and are a tripping hazard. For the use of small appliances such as hair dryers, toothbrushes, and electric razors, grounded electrical outlets should be installed.
1 Comment
11/11/2021 04:15:54 pm
Thank you for explaining how to make the shower and tub more accessible. My mom is thinking about how to make her house more accessible. I'll be sure to pass this on to her so that she can start making plans.
Reply
Leave a Reply. |
AboutNews updates, tips, and guides on senior care, senior health, stress relief and a host of other caregiving related topics from the professionals at Ella Stewart Care. |



 RSS Feed
RSS Feed
